
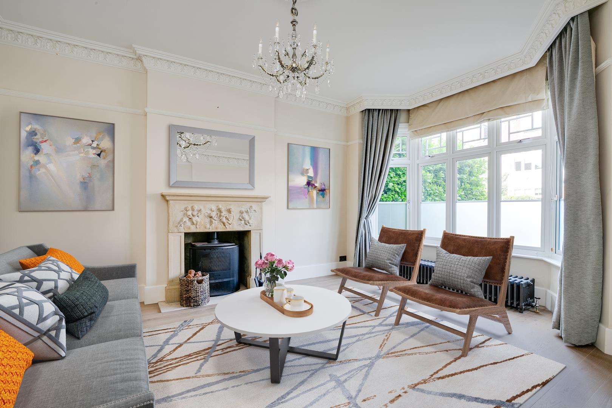
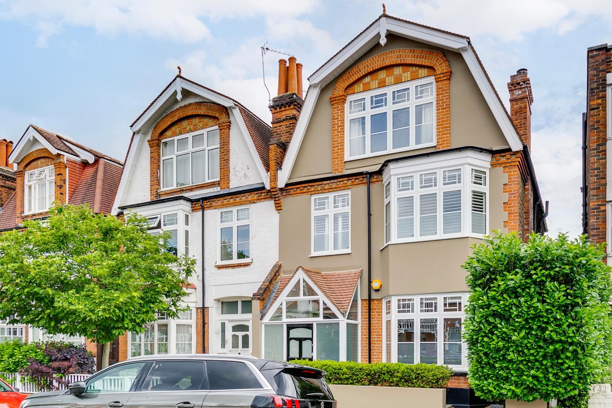
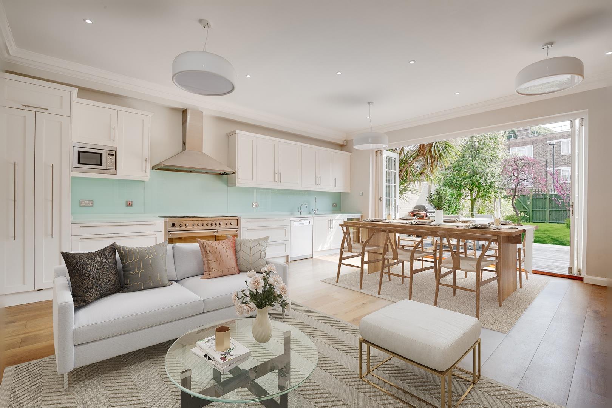
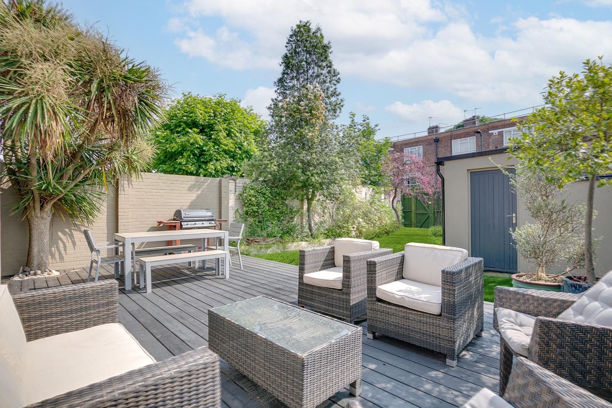
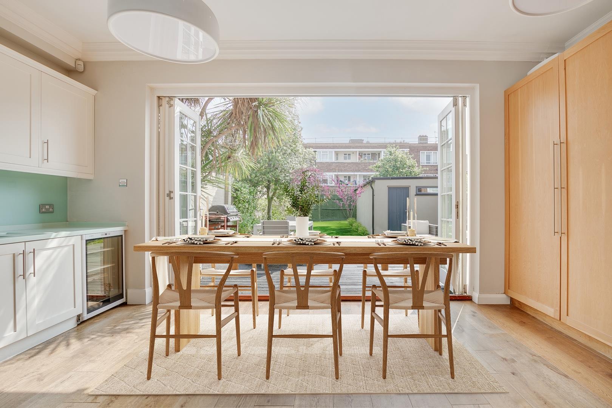
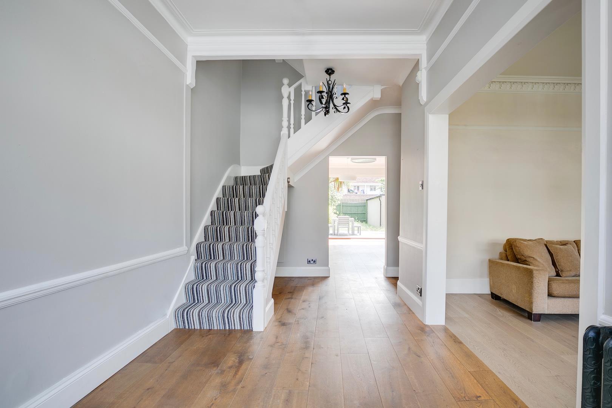
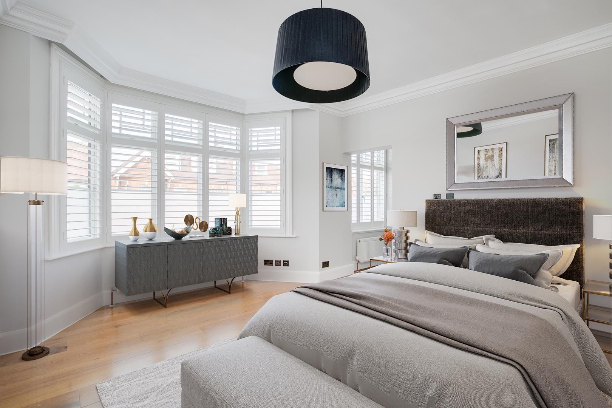
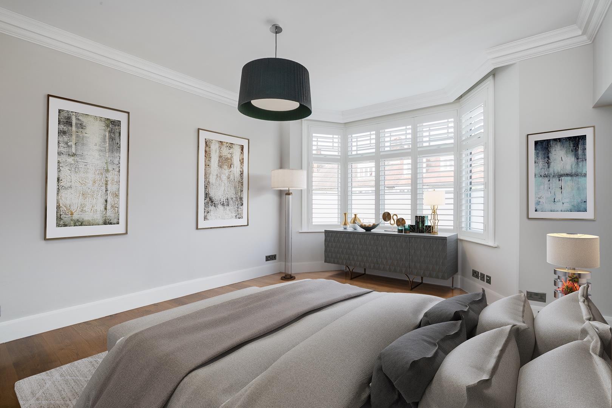
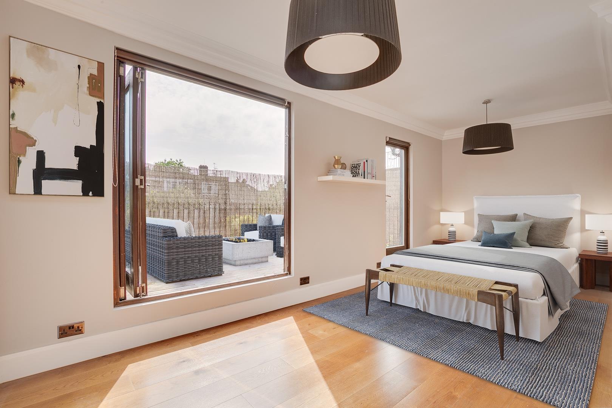
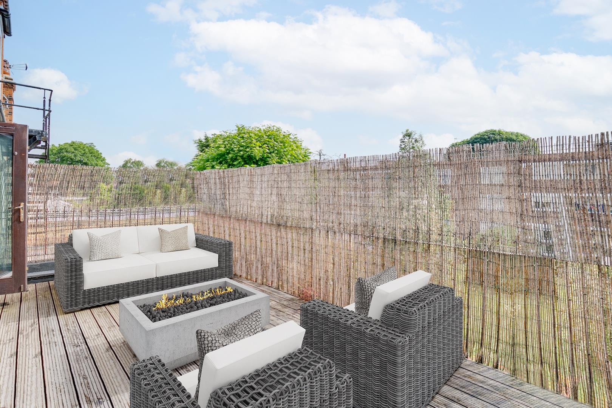
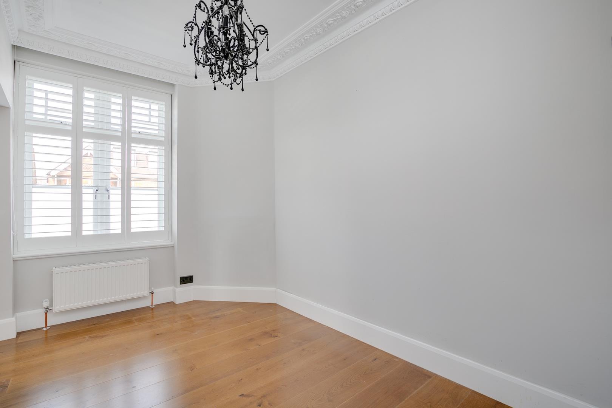
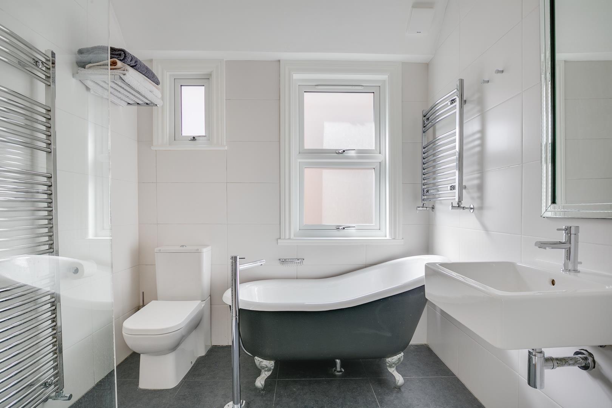
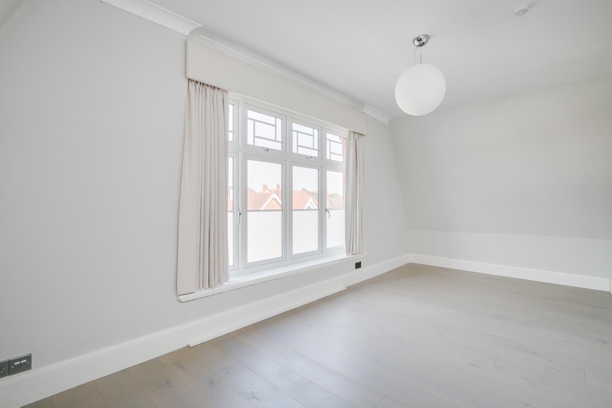
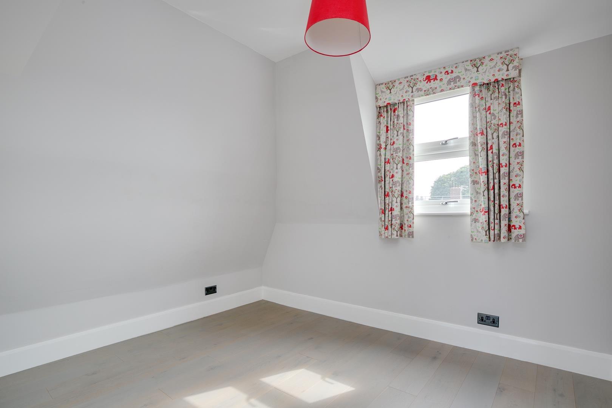
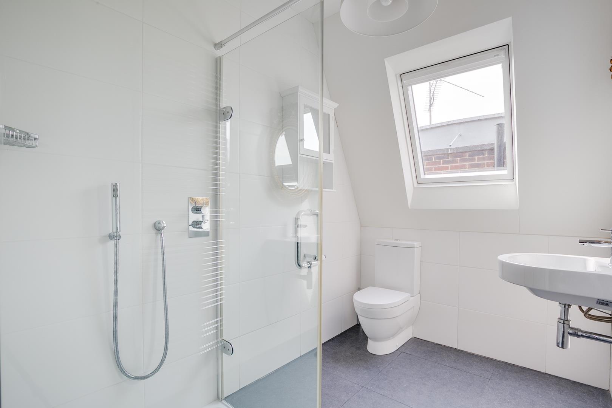
An exceptional six bedroom semi-detached family home that features a stunning kitchen/family room overlooking a private 48' lawned garden and newly built garage located within one of Chiswick's most desirable residential areas.
The accommodation comprises: outer entrance hallway with double doors to spacious entrance hallway, 17'4 reception room with feature fireplace, guest cloakroom, 20'10 kitchen/family room with bi-folding doors overlooking garden with further potential for side return (subject to usual consents).
Stairs to First Floor
20'8 bedroom with private 20' terrace, 17'4 bedroom with feature bay window connecting to 11'11 dressing room
ursery/study and well appointed family bathroom with feature roll-top bath and separate shower cubicle.
Stairs to Second Floor
19'7 bedroom with attractive rooftop views, 12'6 bedroom, 10'10 bedroom, large storage/airing cupboard and well appointed family shower room.
Gardens & Garage
The house enjoys a large decked patio area accessed directly from the kitchen/family room thus providing excellent inside/outside entertaining. Beyond the decking is a lawned garden with planted borders leading to a recently built 22'5 spacious single garage with electric roller door with direct access from Ramillies Road. The property also enjoys side access from the landscaped front garden.
Rusthall Avenue is located within an area of Chiswick known as Bedford Park Borders which is ideally situated for access to the amenities of central Chiswick including over sixty bars & restaurants, extensive shopping on Chiswick High Road and Turnham Green Terrace and excellent transport connections into and out of town.