
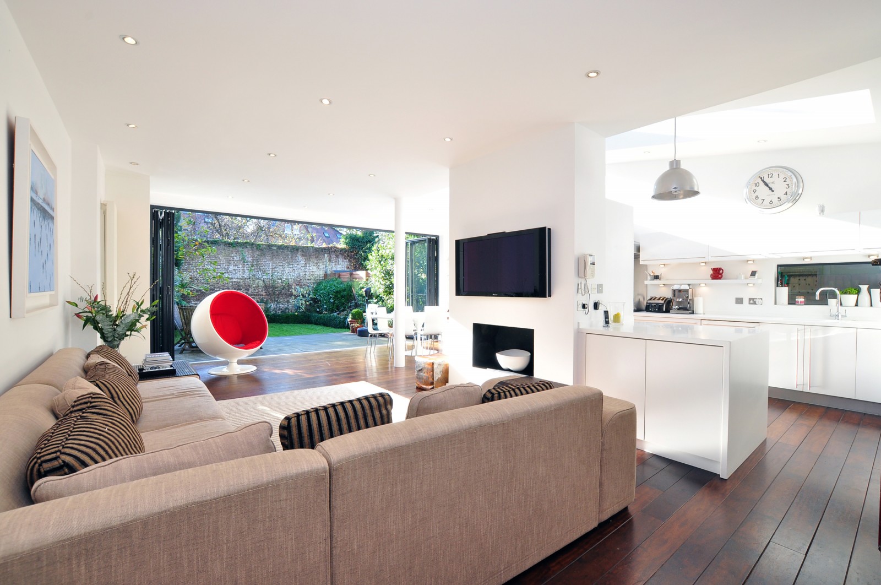
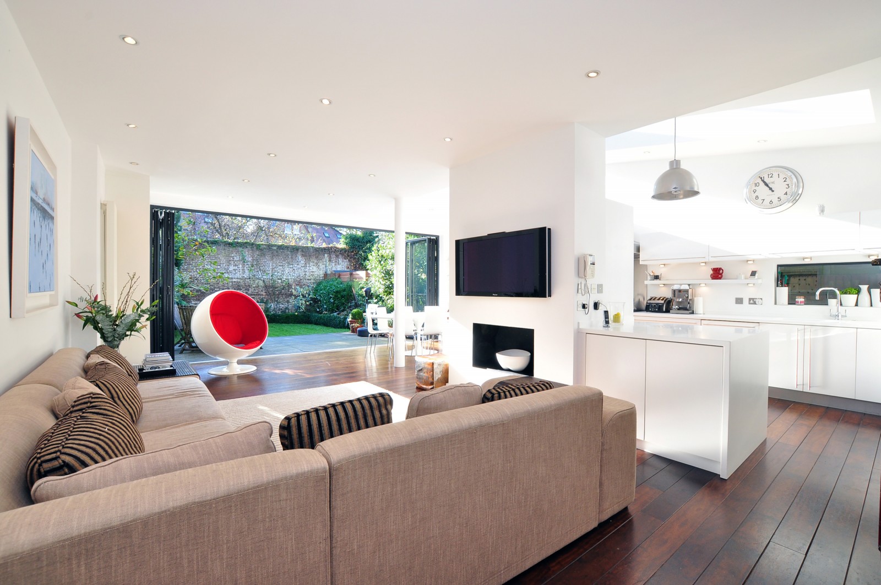
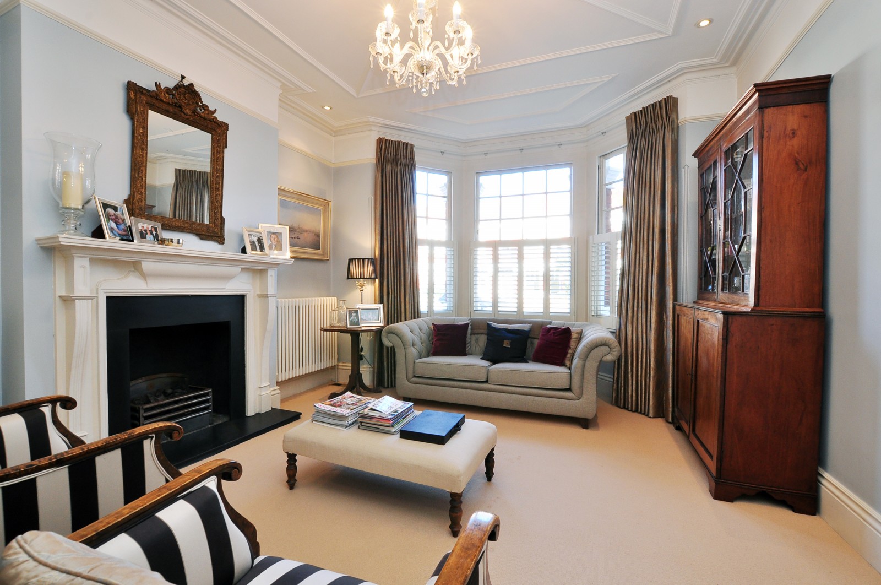
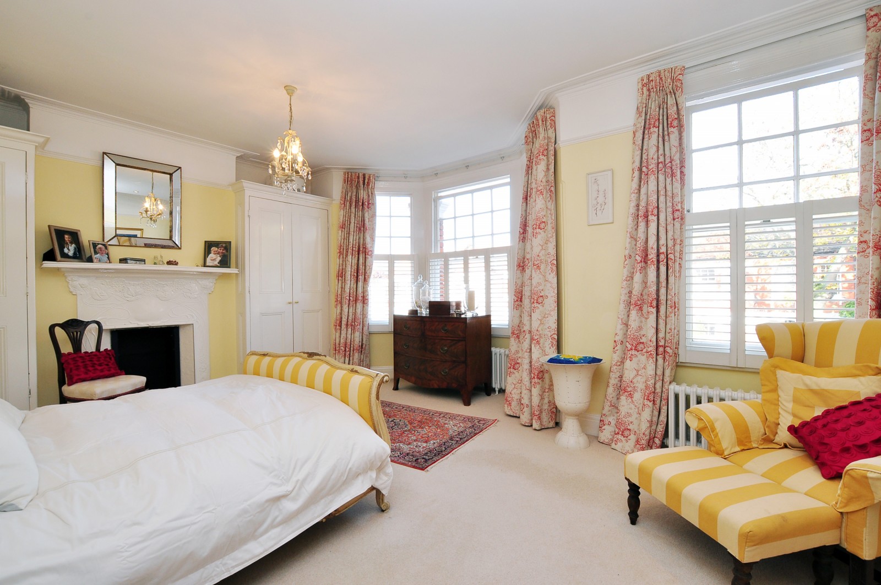
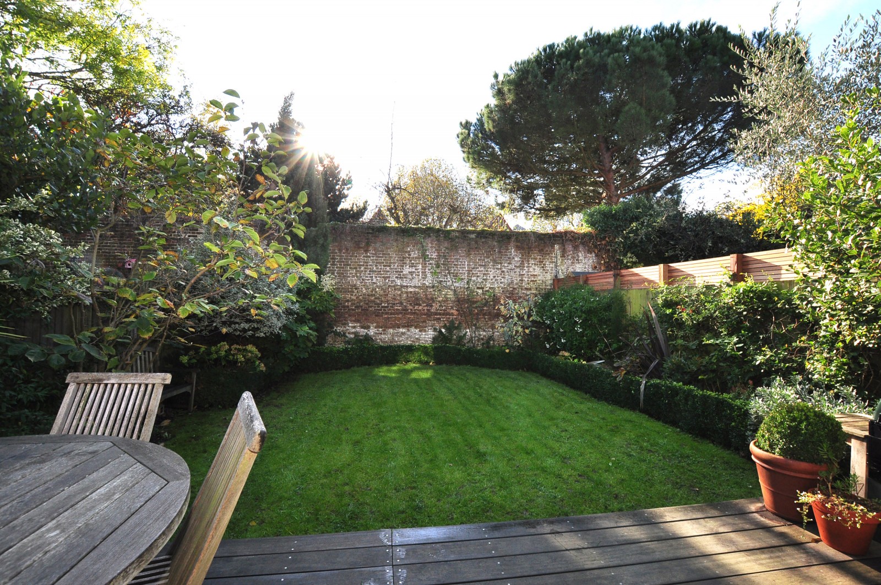
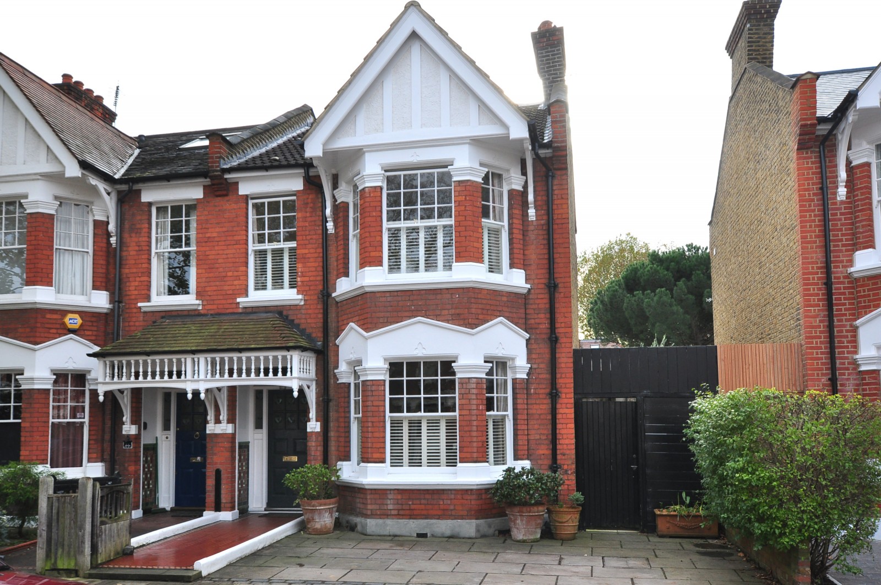
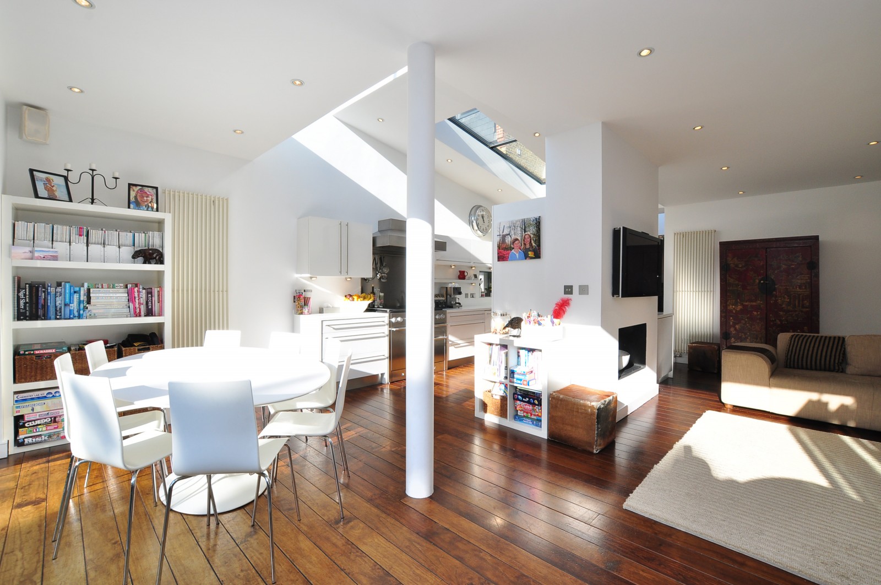
A beautifully presented, 2540 Sq Ft / 236 Sq m, five bedroom family house that features a stunning south facing architect designed 27'10 family room, 26'10 double reception, 38' lawned garden and private off street parking. The complete accommodation comprises: entrance hallway with under-stairs storage, 26'10 double reception room with feature fireplace, guest cloakroom, utility room, architect designed 27'10 kitchen/family room with south facing views over garden and fully fitted bespoke Andrew Macintosh kitchen situated under a designed glass roof, side entrance with large area for bicycle/external storage, 18'3 master bedroom with built-in wardrobes and feature bay window, guest bedroom with en-suite shower room and built-in wardrobes, three further bedrooms, family bathroom, 27'10 reduced height loft storage (potential to further extend subject to usual consents), study area, further eaves storage, 38' landscaped south facing lawned rear garden with side access and private off street parking. Wavendon Avenue is considered as one of Chiswick's most popular residential streets due to its proximity to local amenities including shopping on Chiswick High Road, walking distance to over 60 bars & restaurants and excellent transport connections into and out of town.