
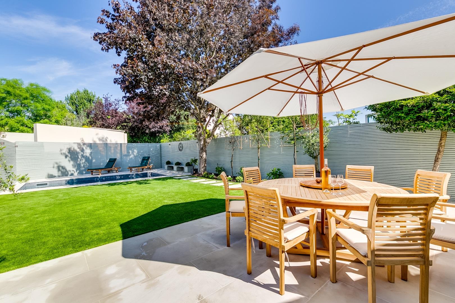
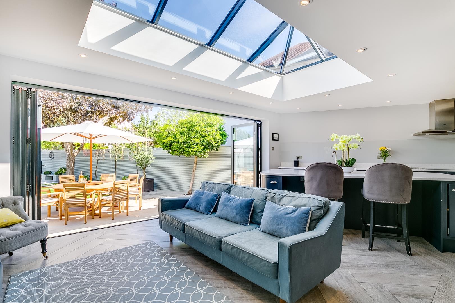
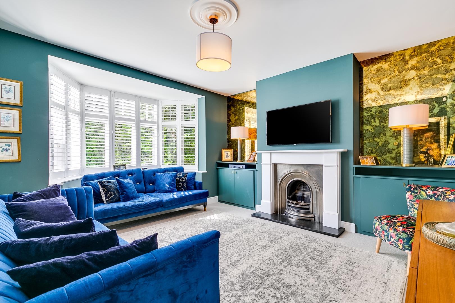
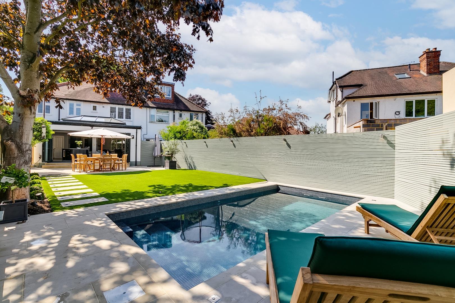
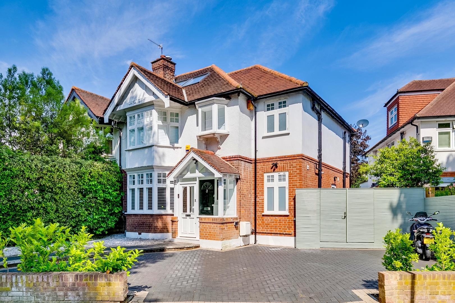
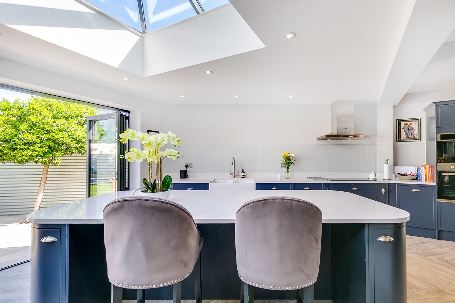
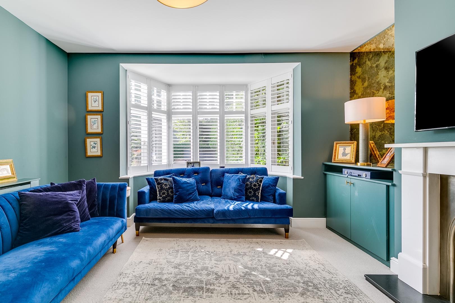
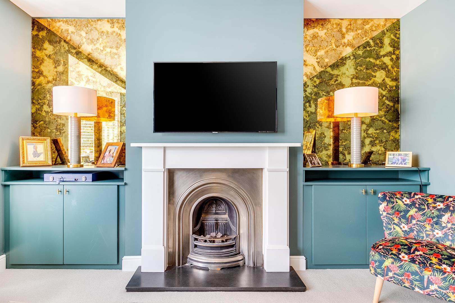
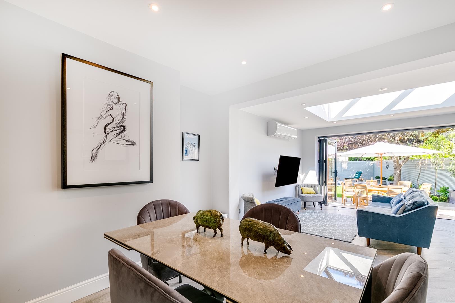
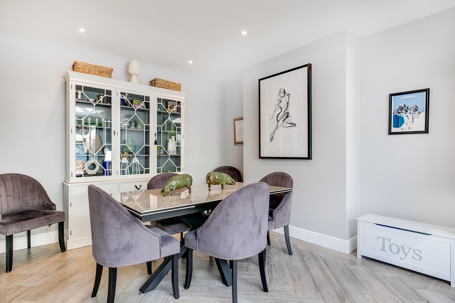
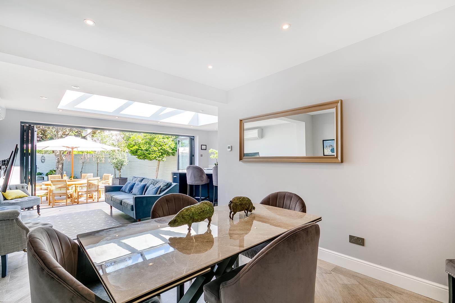
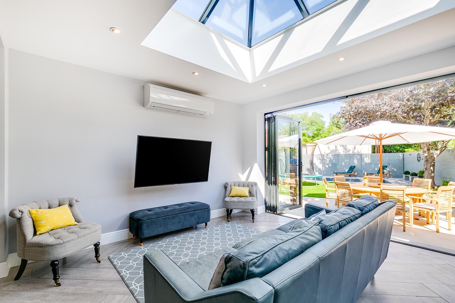
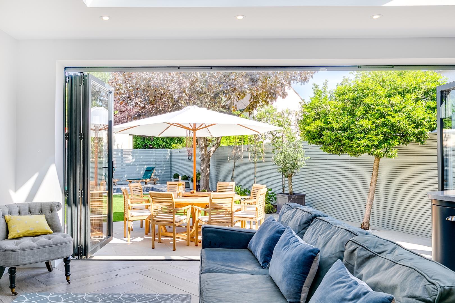
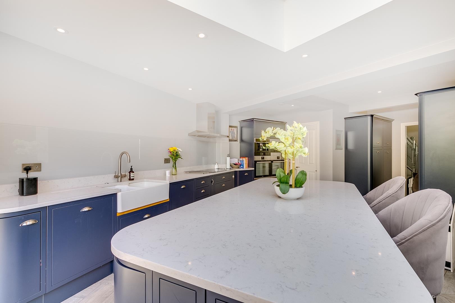
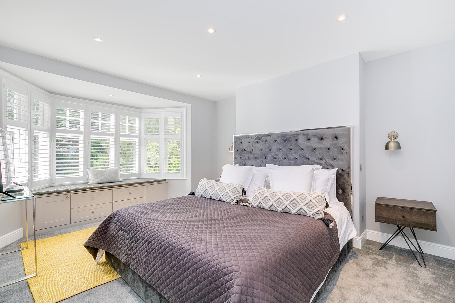
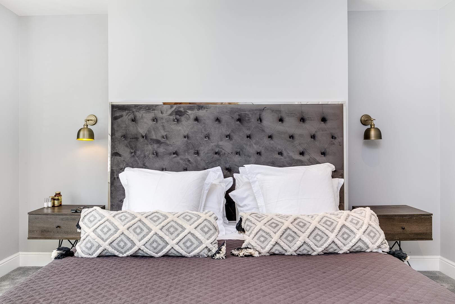
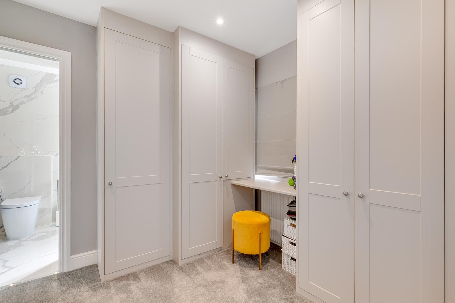
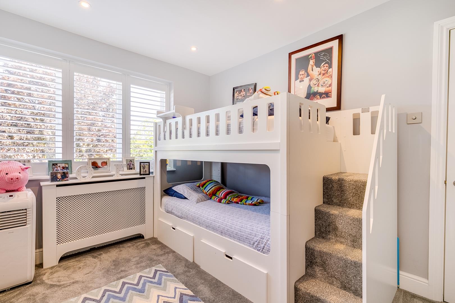
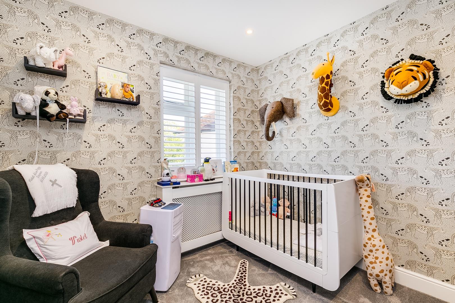
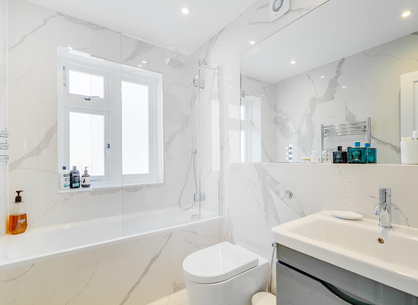
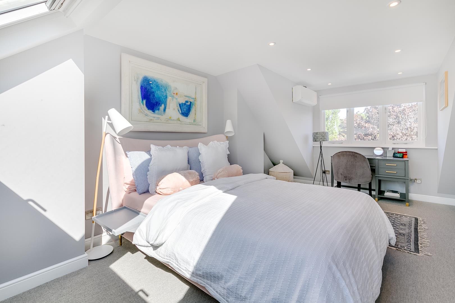
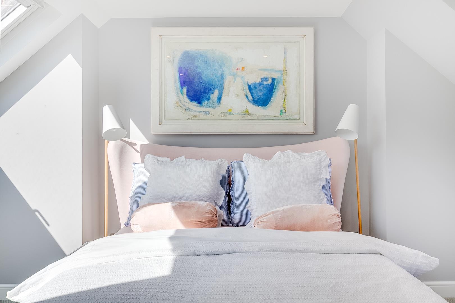
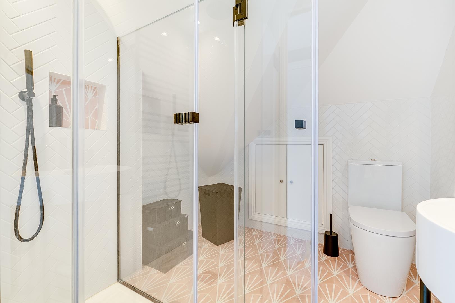
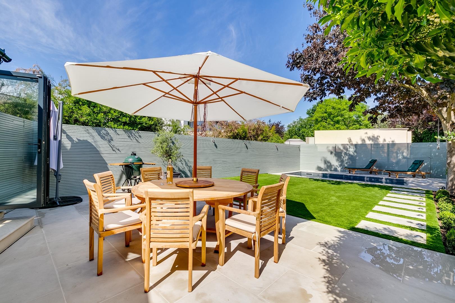
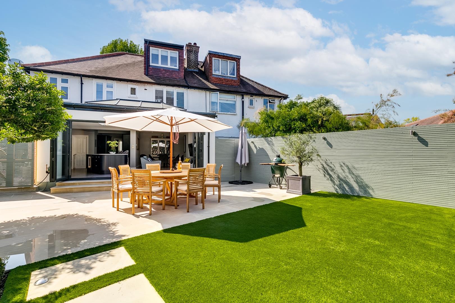
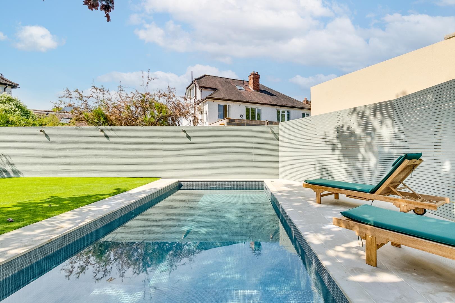
An immaculately presented and interior designed, 2115 Sq Ft / 196 Sq M, four bedroom family home (previously five bedroom) that has undergone a bare brick refurbishment with unparalleled attention to detail located on one of Chiswick's premier roads.
The property features exceptional indoor/outdoor living via full width bi-folding doors, a manicured 63' west facing rear garden, stunning heated swimming pool and off street parking for three cars.
The accommodation comprises: entrance hallway with coat cupboard, guest cloakroom with large storage cupboards, 16'5 reception room with feature fireplace and bespoke built-in alcove furniture, breathtaking light and airy air conditioned 25'7 family room with full width bi-folding doors to garden, large glass lantern providing a flood of natural light, bespoke fully fitted kitchen with feature island, sitting area and defined dining area, utility /boot room with side access.
Stairs to First Floor
Master bedroom suite comprising: 16'4 bedroom with feature bay window leading to dressing room (previously bedroom 5) and en-suite shower room. Further 11'11 bedroom with built-in wardrobes, 8'10 bedroom with built-in wardrobe and beautifully presented family bathroom with large format tiling.
Stairs to Top Floor (Second)
17'8 double aspect guest bedroom with built-in storage and air conditioning, well appointed guest shower room with further eaves storage and large eaves storage area.
The property features a manicured 63'2 west facing rear garden that is directly accessed via the bi-folding doors from the family room or a large side access storage area. The garden has been designed to maximise outdoor-indoor living potential with a large sandstone patio area, artificial lawn with well stocked borders that leads to the swimming pool area. The pool is purpose built for the property, heated with an air to heat exchange pump and features a swimming jet and spa bubbles.
The front garden provides parking for two/three vehicles.