
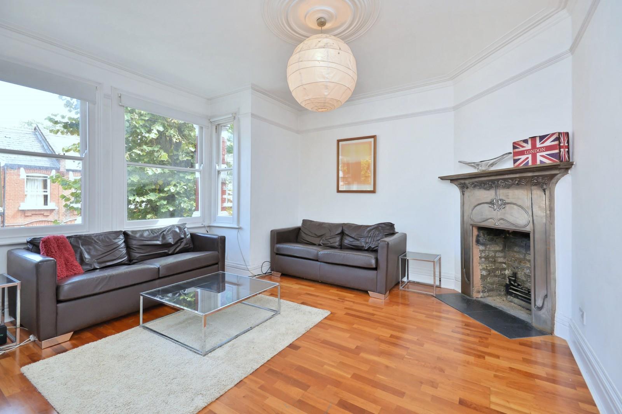
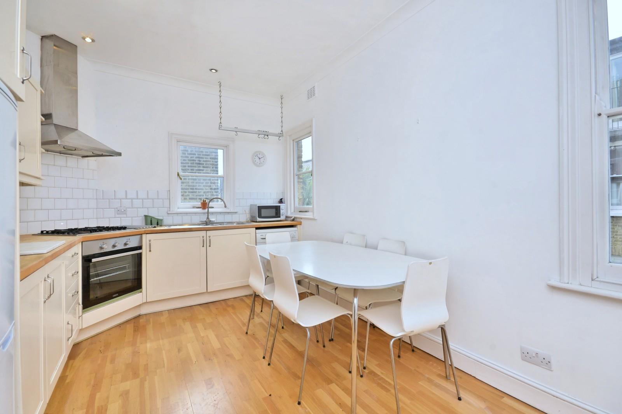
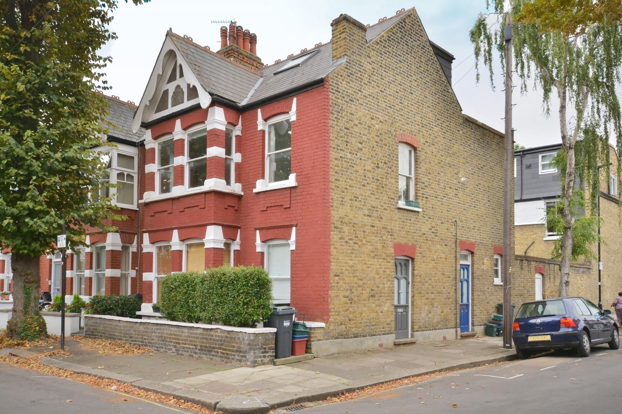
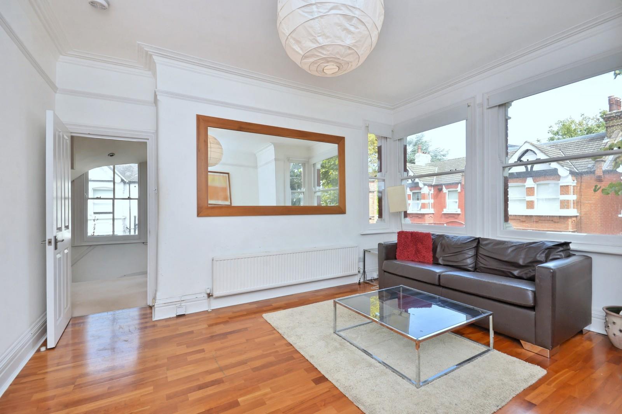
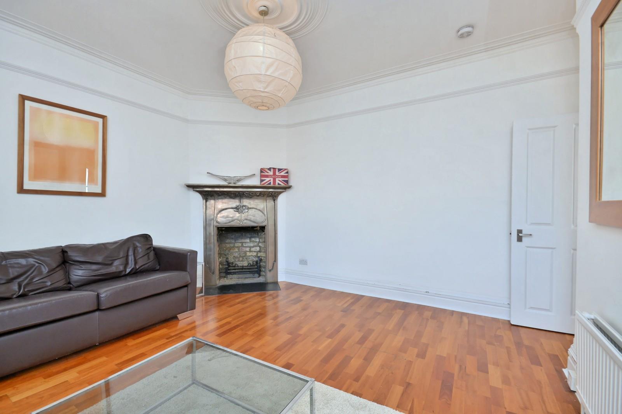
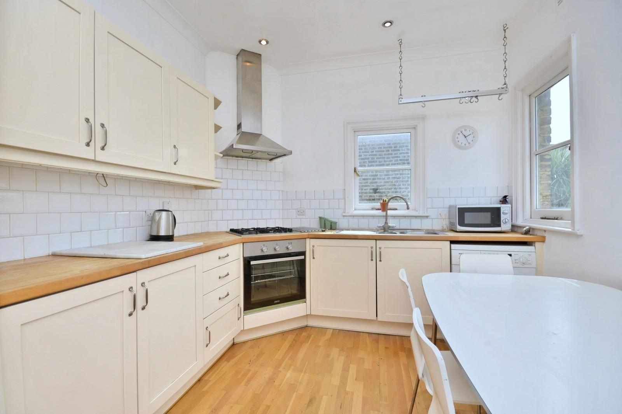
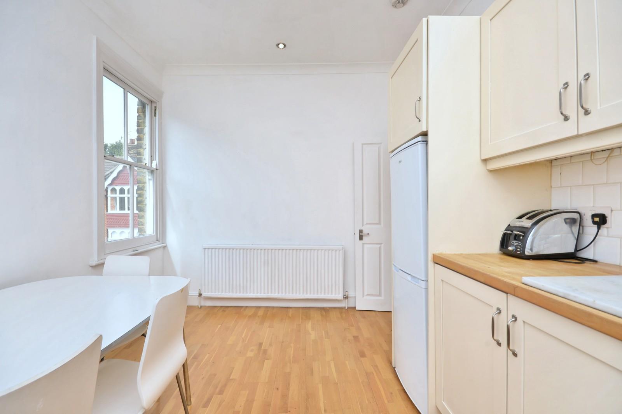
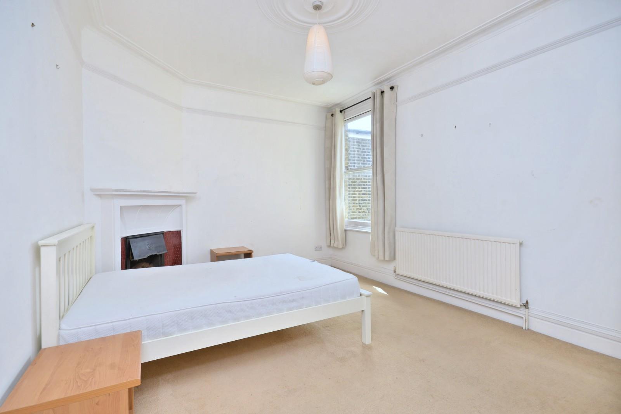
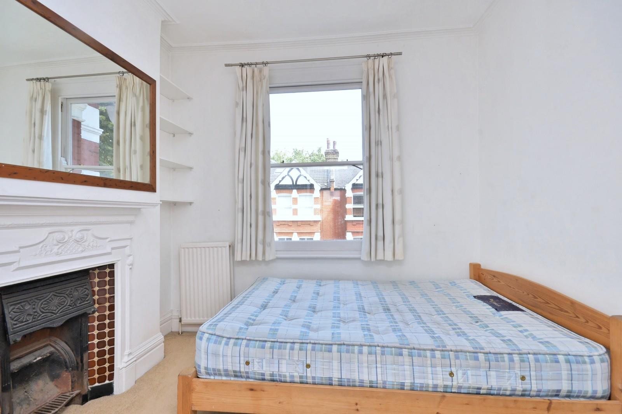
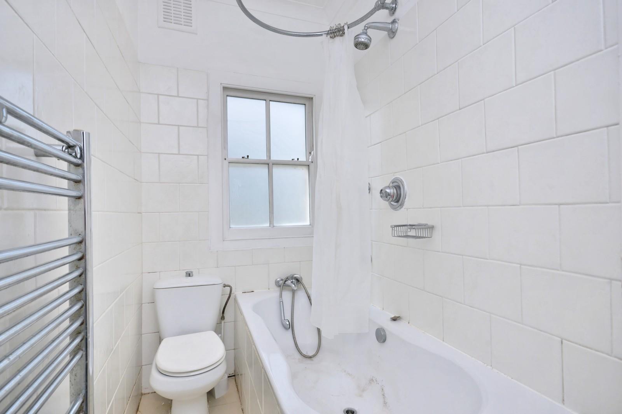
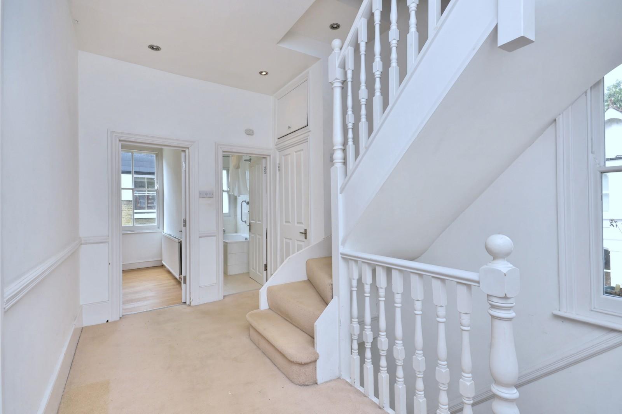
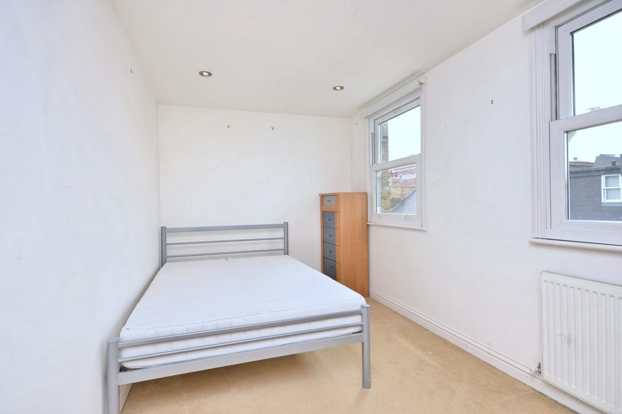
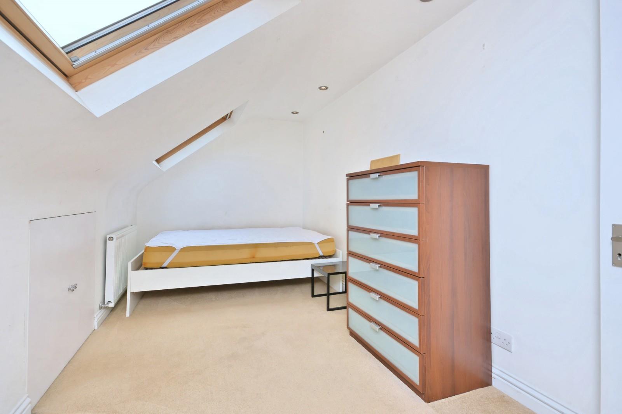
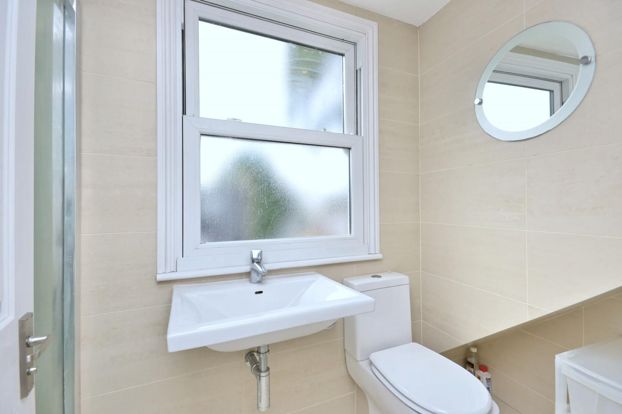
A spacious and well presented, 1196 Sq Ft / 111 Sq M, four bedroom, two bathroom, first and second floor maisonette that features four good sized bedrooms, study/tv room and 14'9 kitchen/dining room located in a central Chiswick location.
The accommodation comprises: private front door with stairs to first floor landing. 14'5 bedroom with feature wooden floor and fireplace. 14'9 dual aspect kitchen/dining room with feature wooden floor and modern fitted ktichen. 15'7 first floor bedroom, 9'4 first floor study/tv room with fitted cupboard, first floor bathroom.
Stairs to second floor (top) 13'4 bedroom, further 22'2(13'4 usable space) bedroom with velux windows and double doors to 8'7 reduced height storage room. The second floor also enjoys a shower room.
Cleveland Avevue is a highly regarded residential street due to its proximity to the facilites on Chiswick High Road and King Street which include numerous bars & restuarants, The Hogarth Health & Fitness Centre, boutique and high stree shopping combined with excellent transport conenctions into and out of town.