
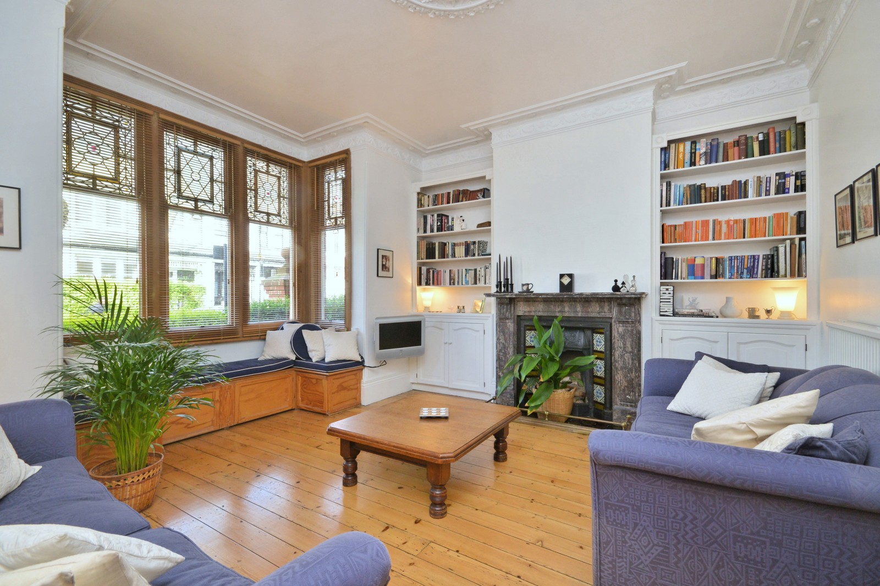
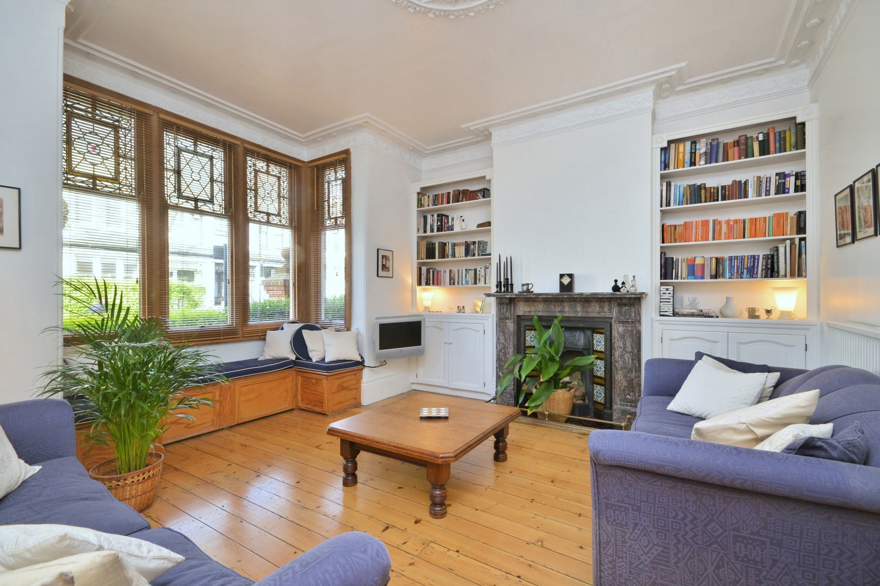
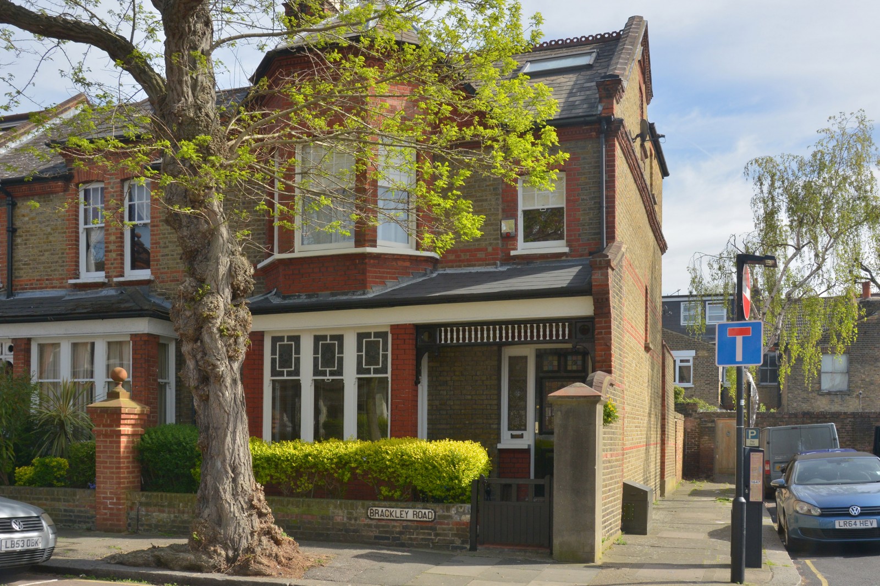
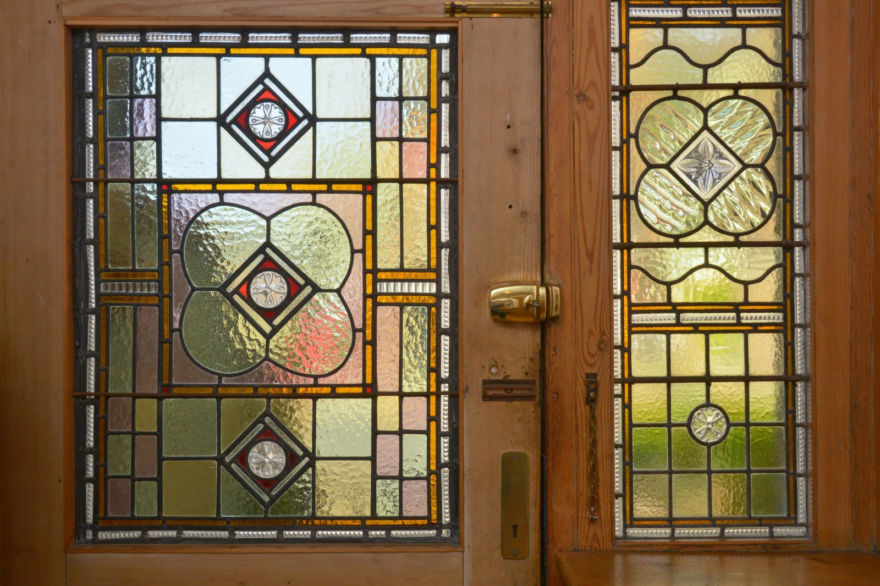
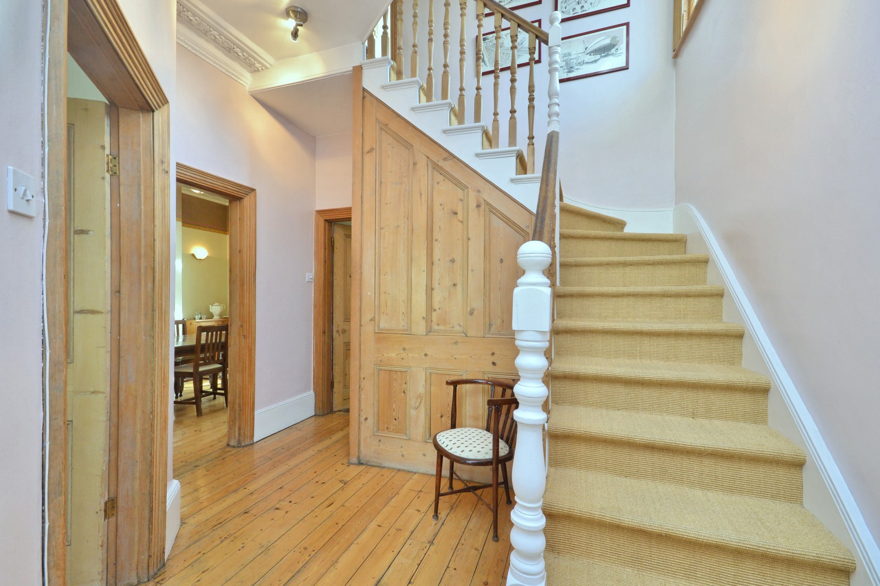
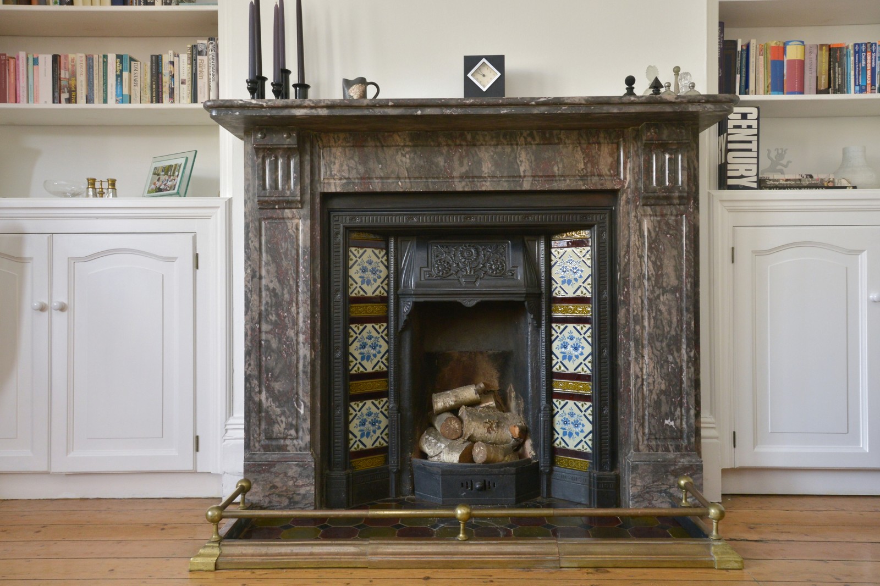
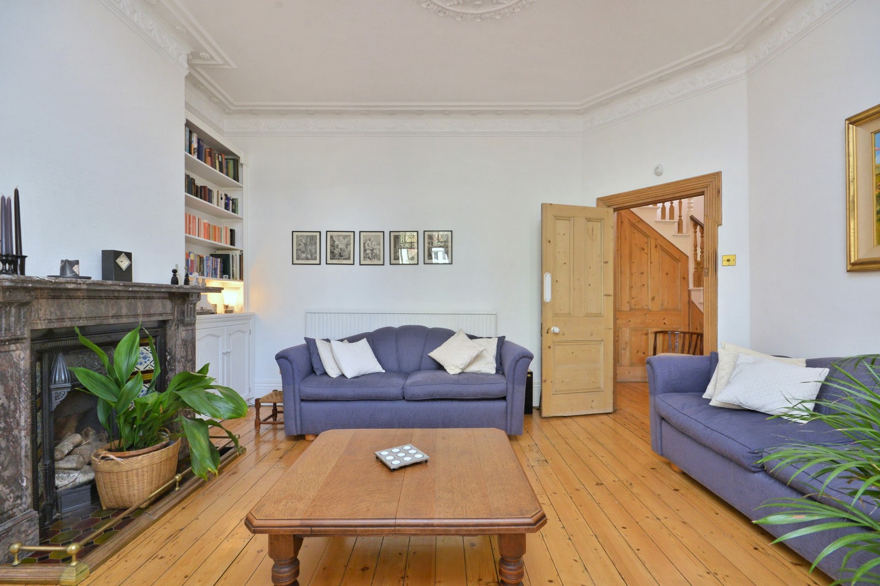
A beautifully proportioned, 1891 Sq Ft / 176 Sq M, centrally located Victorian family house that offers versatile accommodation over three floors with many original features. The accommodation comprises: spacious elegant entrance hallway, 15'4 reception room with feature bay window, ornate ceiling plasterwork and marble fireplace, 12'1 dining room with ornate ceiling plasterwork, fireplace and double doors to conservatory, 13'6 conservatory overlooking rear garden, 11'3 morning room/storage/utility, 10'9 fitted kitchen, 18'5 cellar, stairs to first floor, 15'6 master bedroom with feature bay window, door to wall-in wardrobe/cot bedroom, 12'2 bedroom with views over garden, spacious family bathroom, stairs to second floor, 19'9 bedroom/sitting room with vaulted ceiling and built-in storage cupboards, 9'2 study/bedroom with eaves storage cupboard, guest shower and 26'8 landscaped rear garden with street access. Whilst the house is offered in good decorative condition and functions well for the current owners the house also offers potential to extend and restructure (subject to usual consents). Brackley Road is a highly desirable centrally located residential street located running off Chiswick High Road. It offers convenient access to over sixty bars & restaurants, boutique shopping on Turnham Green Terrace and Devonshire Road, brand shopping on Chiswick High Road and excellent transport connections into and out of town.