
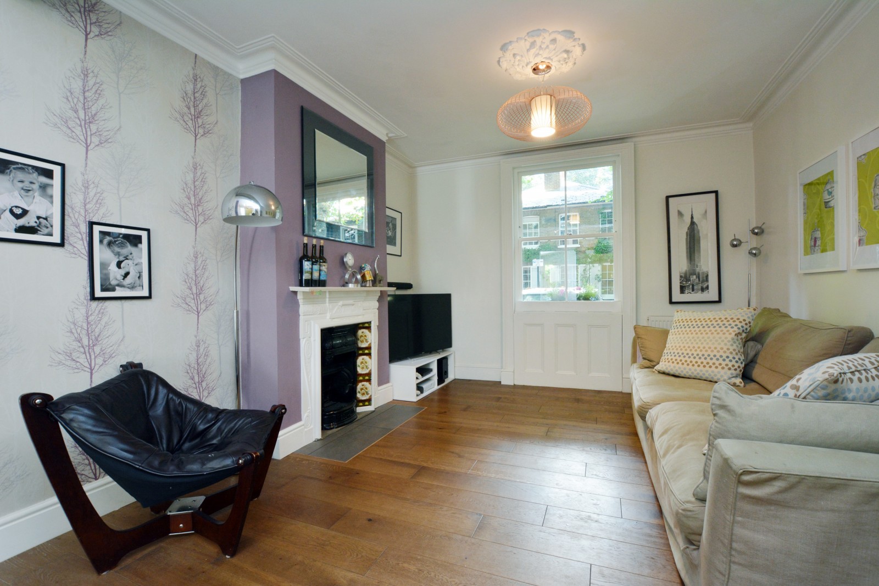
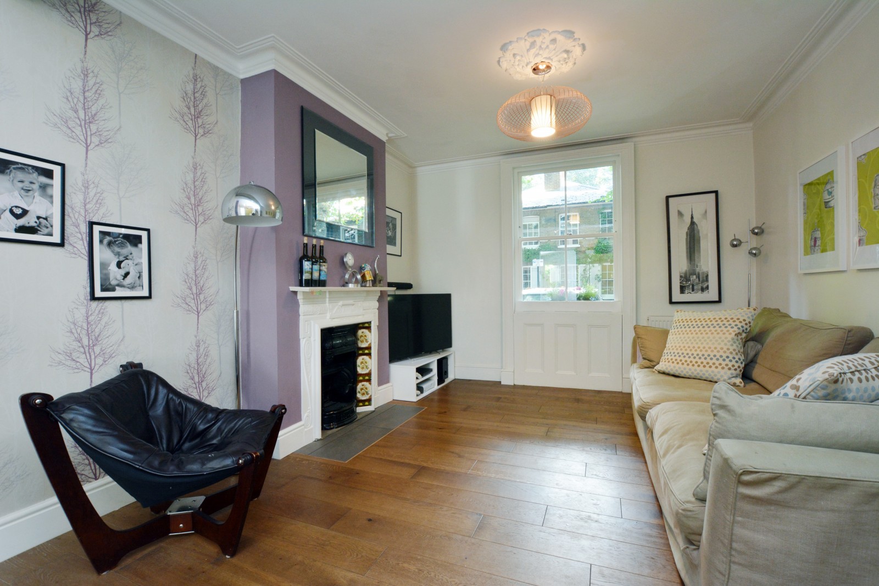
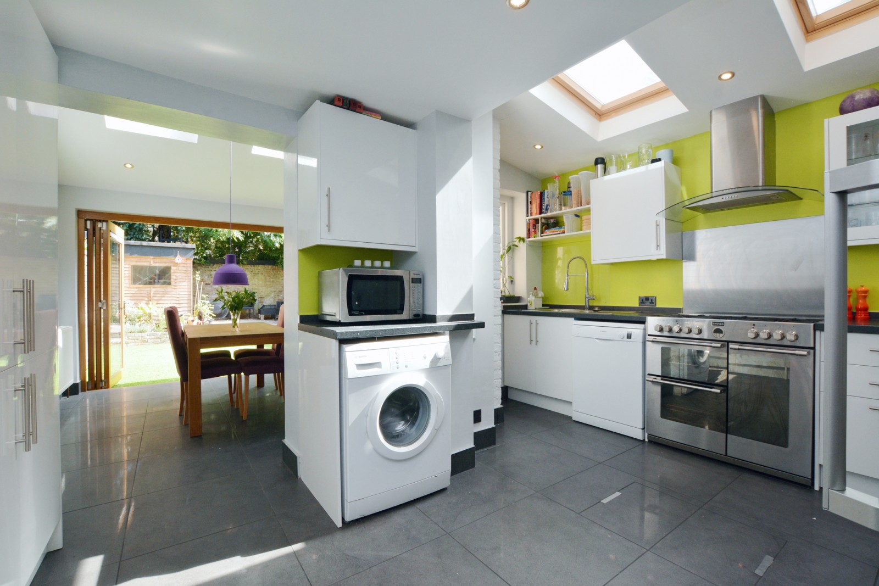
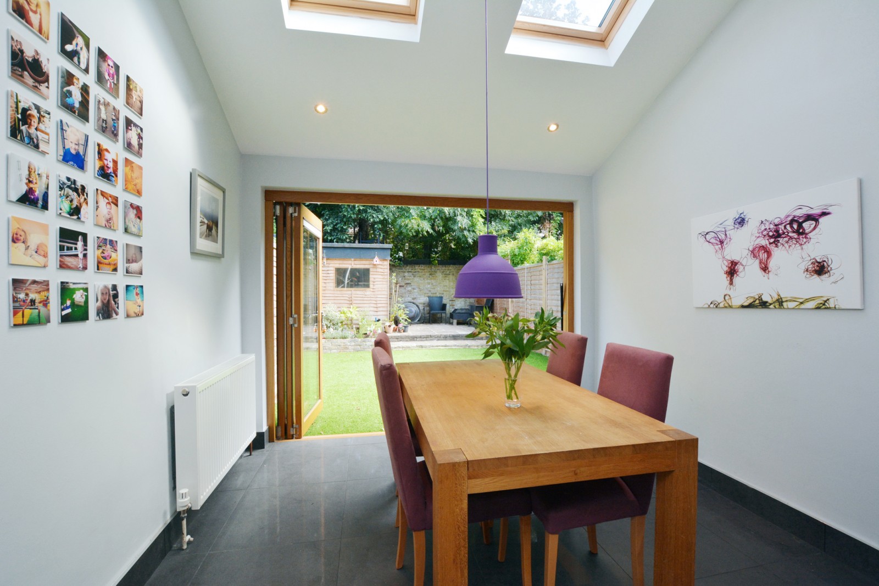
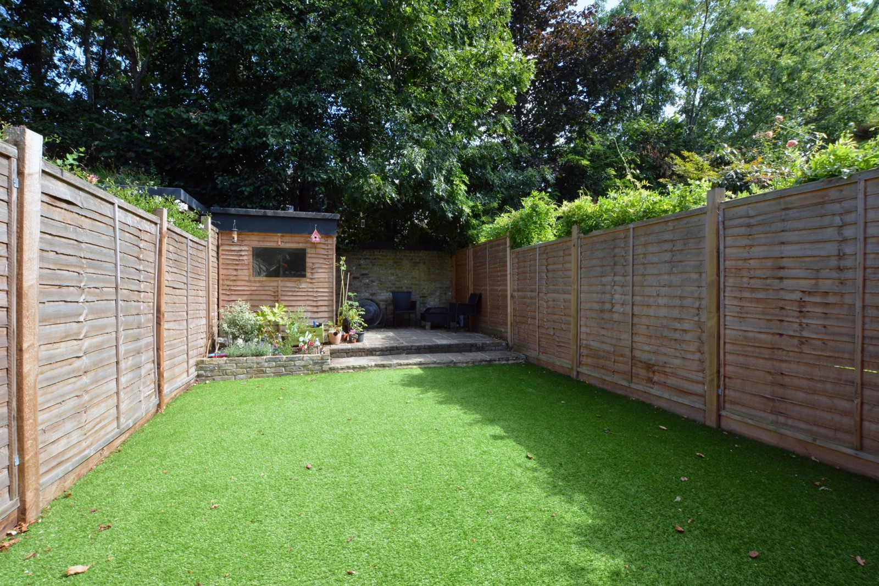
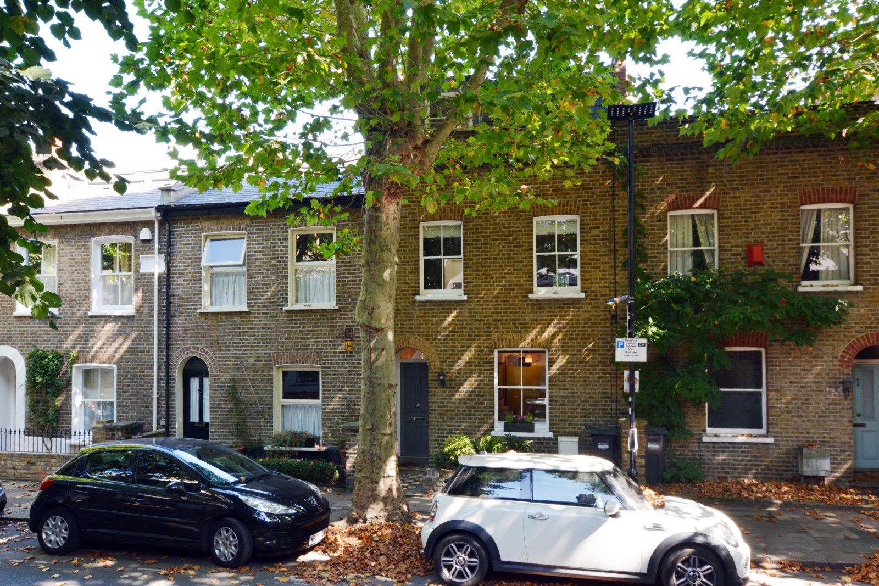
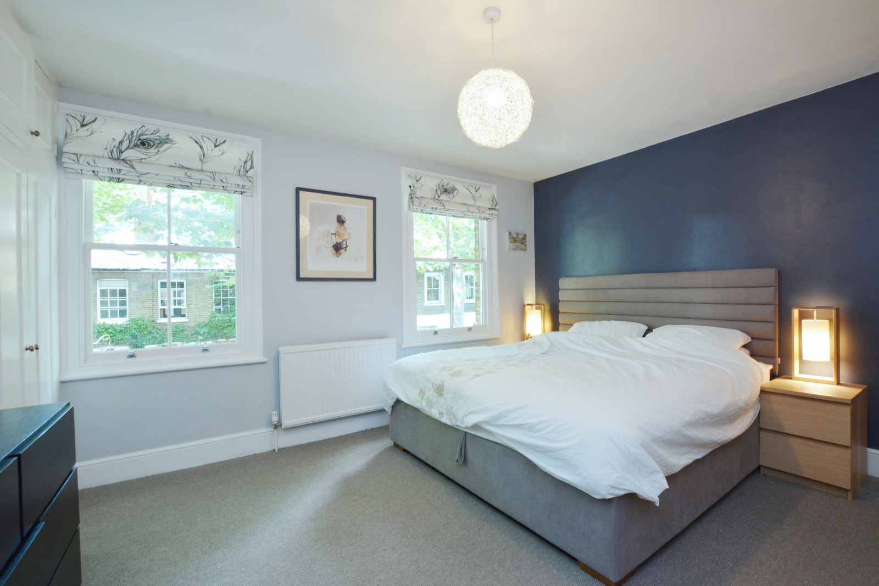
A beautifully presented, 1310 Sq Ft / 121 Sq M, four bedroom family house that offers a 22'2 reception room, separate dining room and 30' lawned garden. The house is one of the few on the road that benefits from a double mansard thus providing good ceiling height in both top floor bedrooms. The accommodation comprises: entrance hallway, 22'2 reception room with feature fireplace, 14'6 kitchen (built into side return), dining room/playroom overlooking garden, stairs to first floor, 15'2 master bedroom with built-in wardrobes, 9'10 bedroom overlooking garden, luxury family bathroom, stairs to second (top) floor, 15'2 guest bedroom suite incorporating en-suite shower room, 9'7 bedroom overlooking garden and 30' lawned garden. Paxton Road is a desirable tree lined residential road that provides excellent access to the amenities of Grove Park and the river Thames combined with the convenience of shopping, restaurants and transport links on and around Chiswick High Road.