
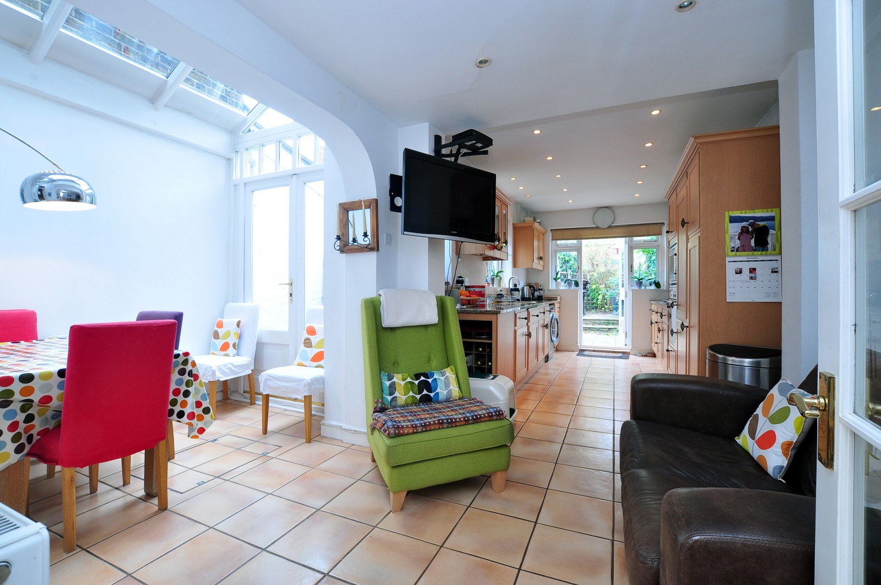
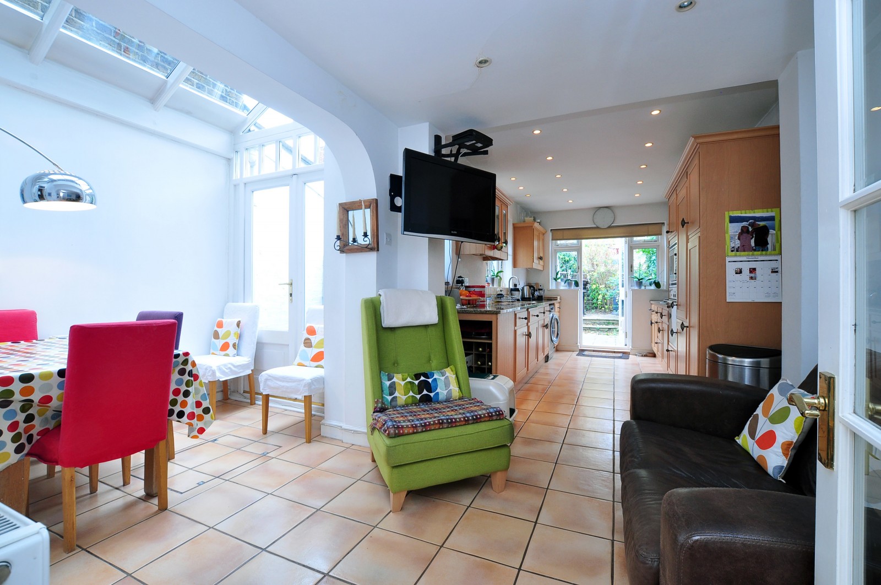
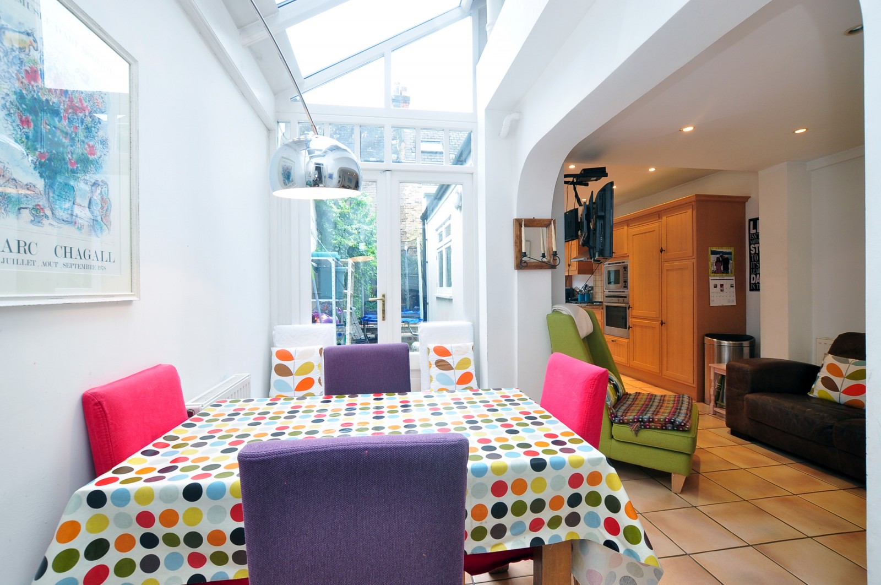
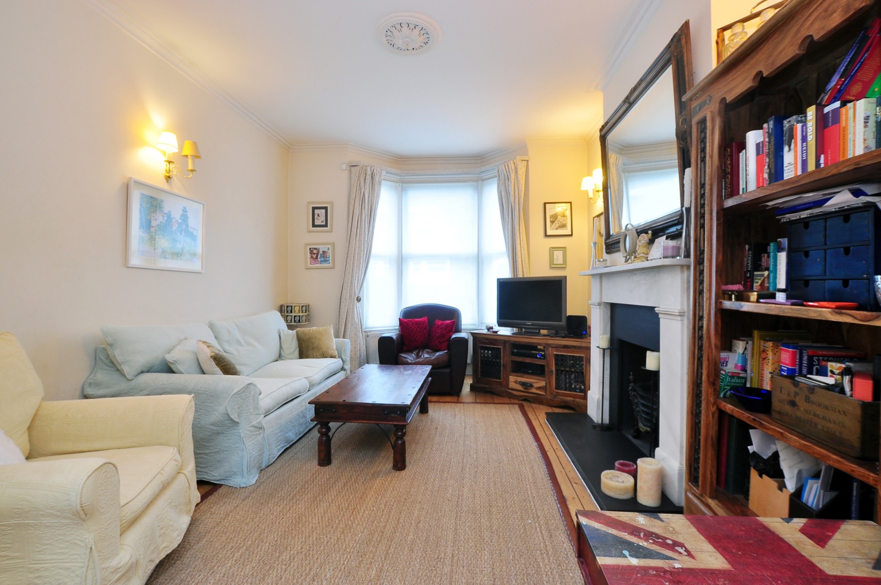
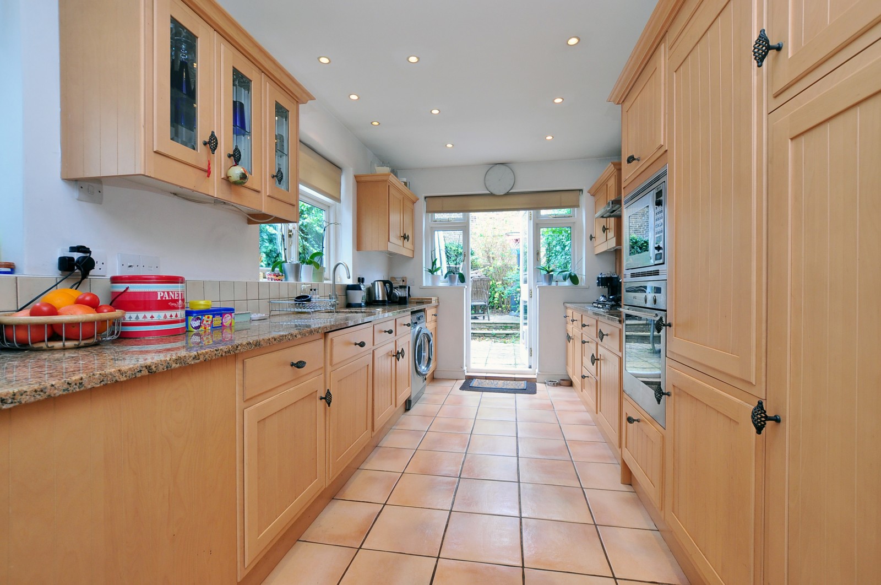
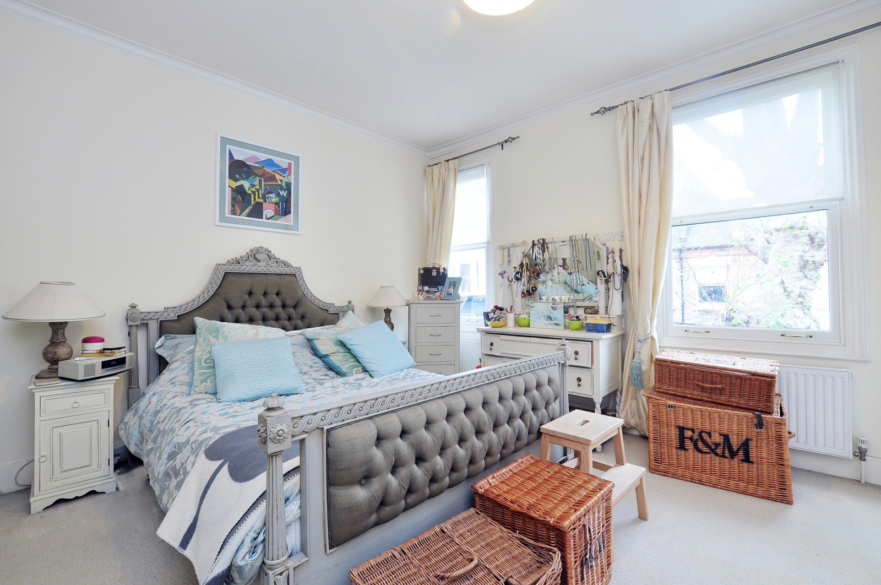
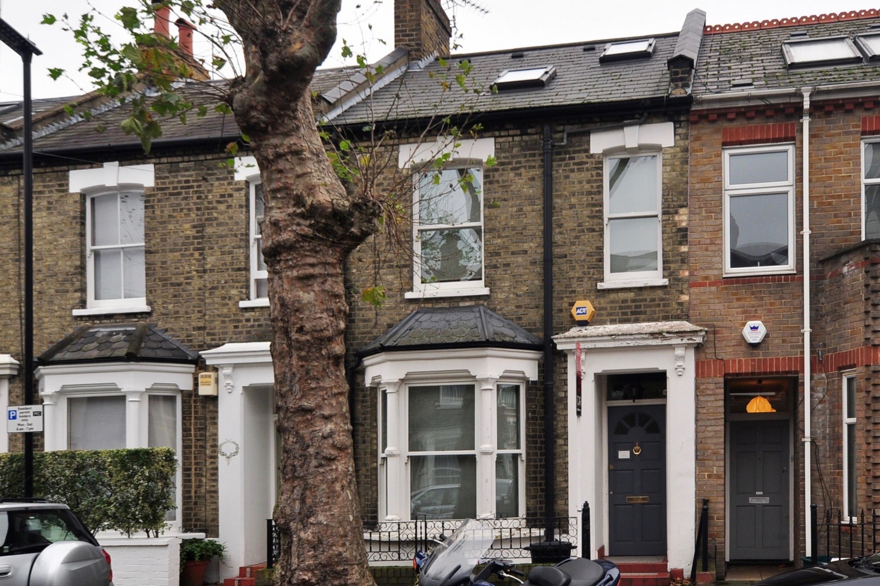
A well presented and centrally located, 1465 Sq Ft / 136 Sq M, three bedroom family house that features a 23'7 kitchen/family room, 27' double reception room and 209 Sq Ft / 19 Sq M storage basement. The house also benefits from an approved planning application to provide a further bedroom to replace the rear loft. The complete accommodation comprises: entrance hallway, 27' double reception room with feature bay window and fireplace leading to: 23'7 kitchen/family room with dining room under glass in side return and fully fitted kitchen, guest cloakroom, 36' storage basement, stairs to first floor, 15'3 master bedroom with built-in wardrobes, 12'1 double bedroom, large family bathroom with separate shower cubicle, stairs to top floor, guest bedroom suite with 18'5 from to rear bedroom and en-suite shower room, rear loft with planning permission to create a further double bedroom. The house also offers a 27'5 rear garden that is accessed by both the dining area and kitchen. Elliott Road is considered to be one of the most desirable locations in Chiswick due to its immediate access to the amenities of central Chiswick. Boutique shopping on Devonshire Road and Turnham Green Terrace combined with 'known brand' shopping on Chiswick High Road, over sixty bistro bars & restaurants and excellent transport connections are just a few of the amenities located within metres.