
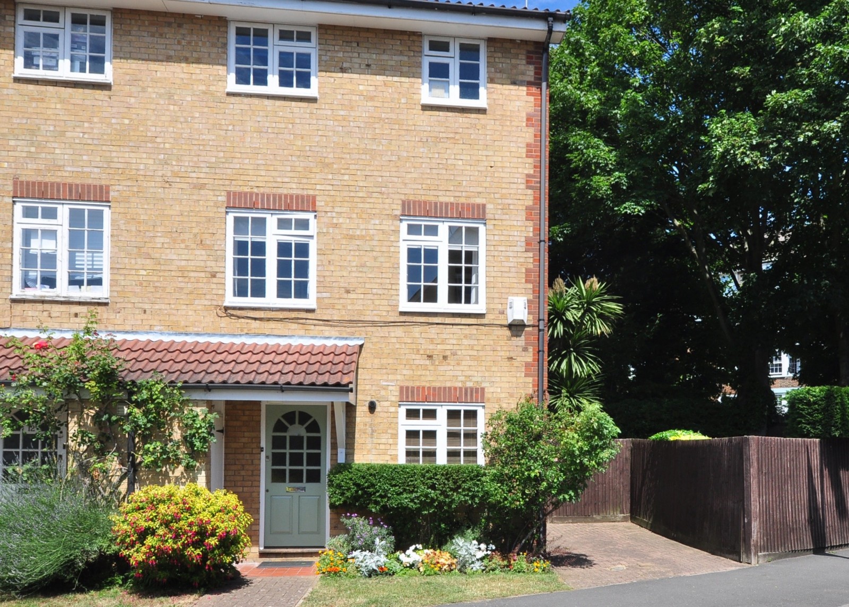
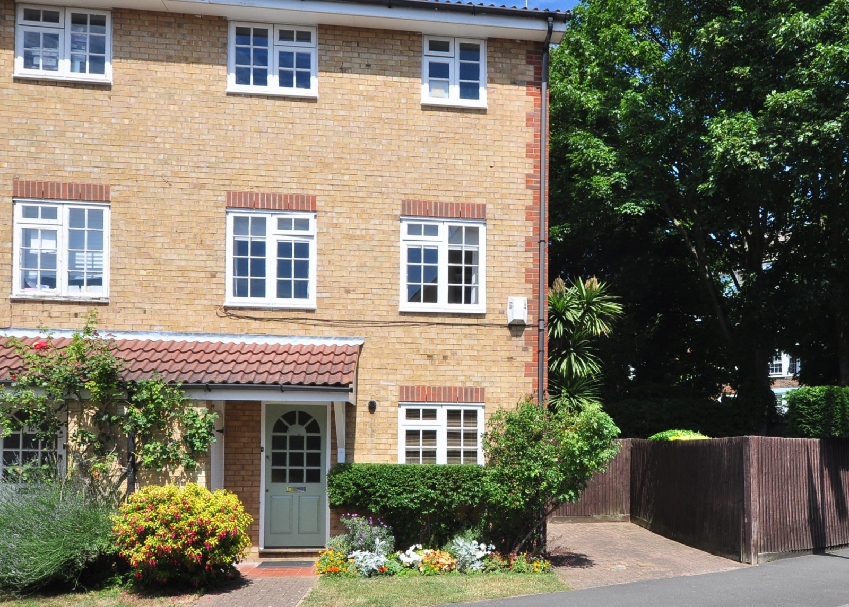
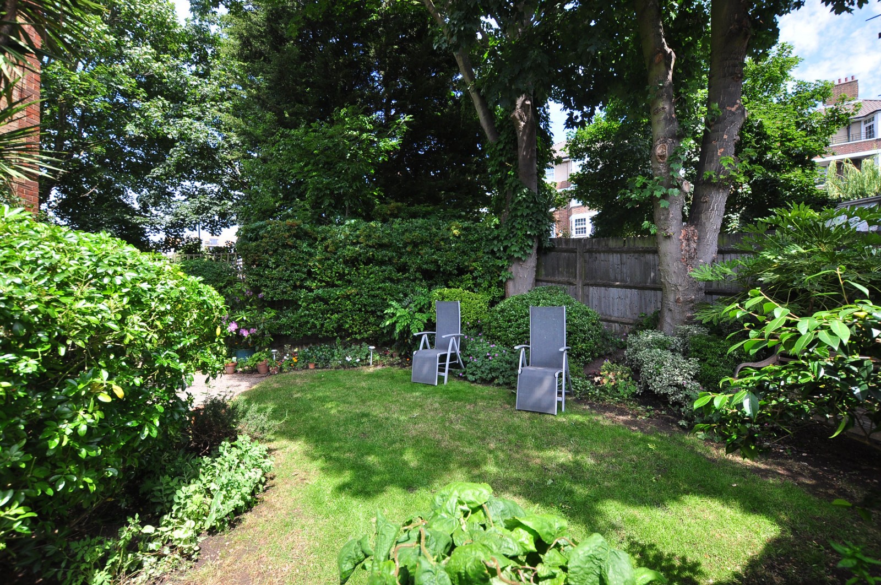
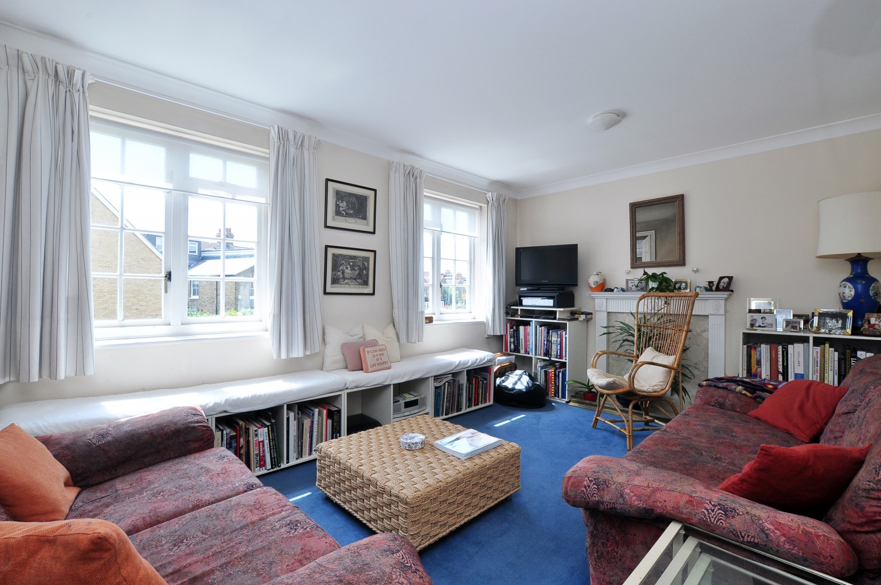
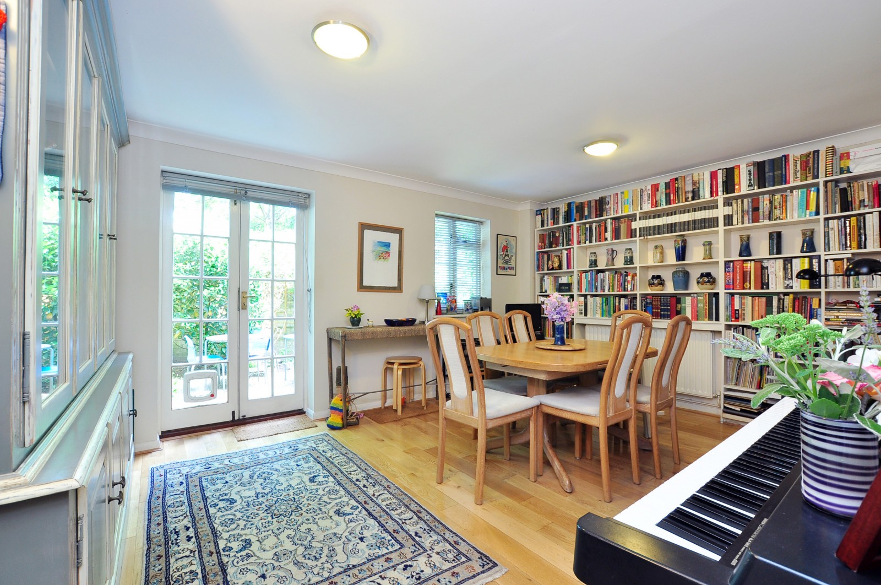
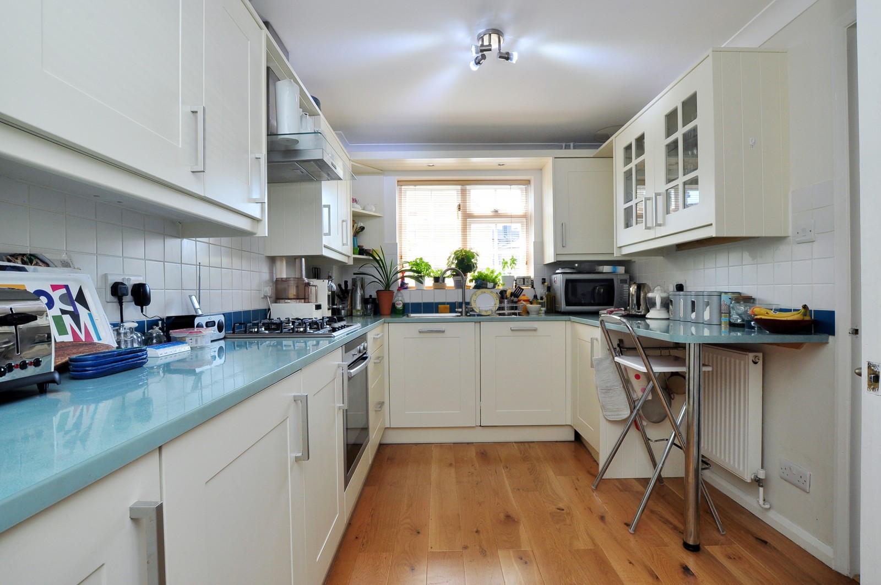
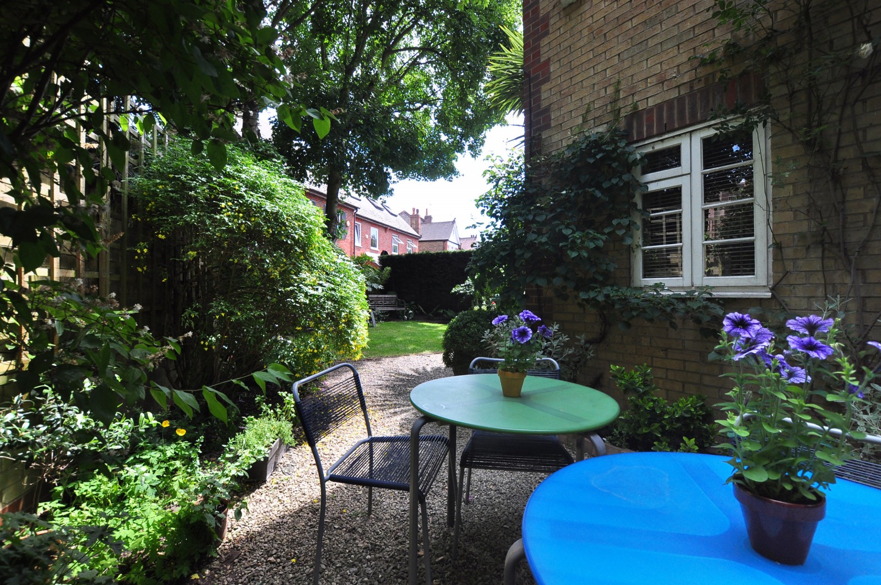
A well presented, 1221 Sq Ft / 114 Sq M, three bedroom, end-of-terrace town house that features two reception rooms, charming garden and off street parking. The accommodation comprises: entrance hallway, guest cloakroom, recently fully refurbished kitchen, 15'7 reception room / dining room with double doors to garden, stairs to first floor landing with side aspect window and airing cupboard, first floor reception room, guest bedroom with built-in wardrobe, family bathroom, stairs to second floor, master bedroom suite with built-in wardrobes and storage cupboards and en-suite shower room (with window), guest bedroom suite with built-in wardrobes and en-suite shower room (with window), off street parking for one car, dual aspect mature garden with patio and lawned garden areas. Worcester Drive is located within a highly desirable residential area of Chiswick known as Bedford Park Borders. The area is highly regarded for amenities including shopping on Chiswick High Road and Turnham Green Terrace, restaurants & bistro bars, open parkland, popular primary schools and excellent transport connections into and out of town.