
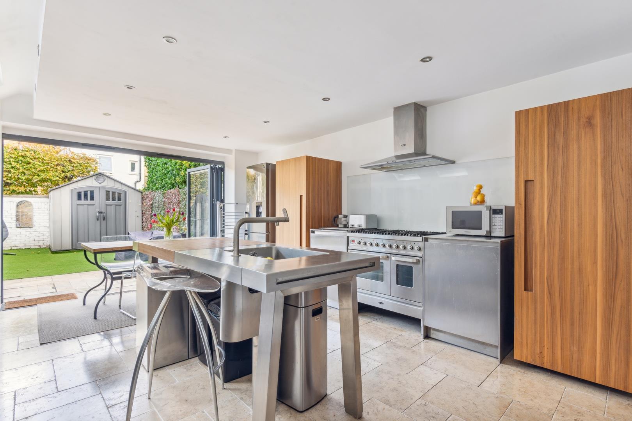
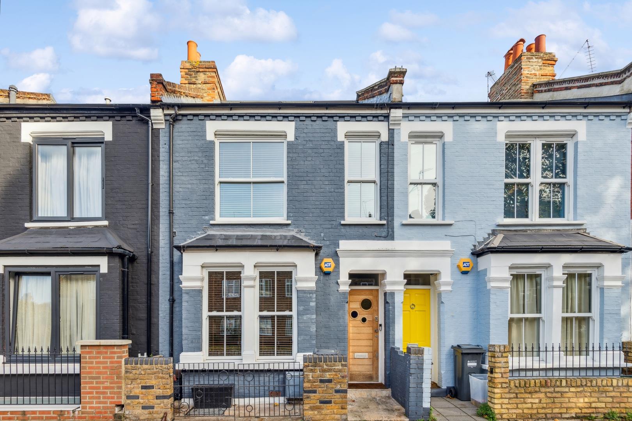
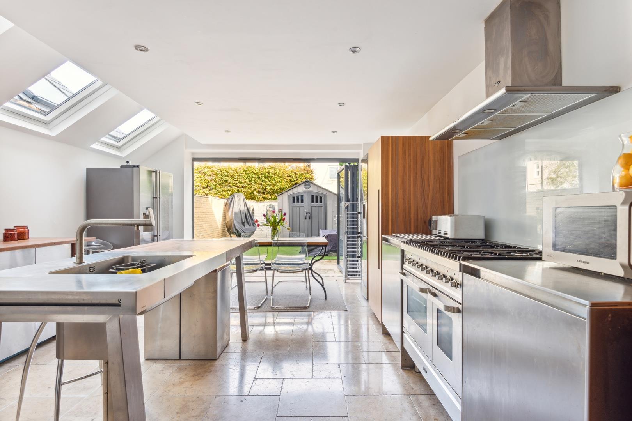
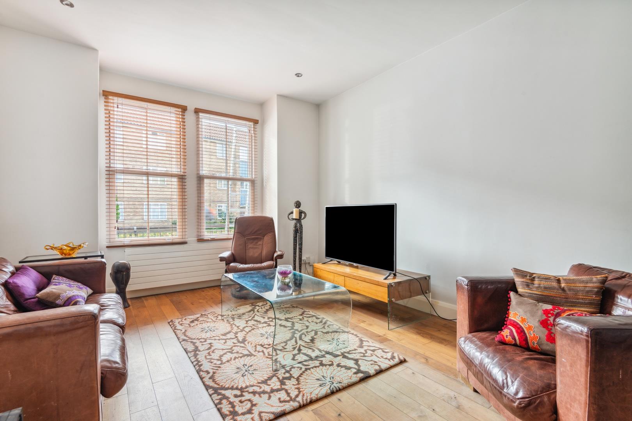
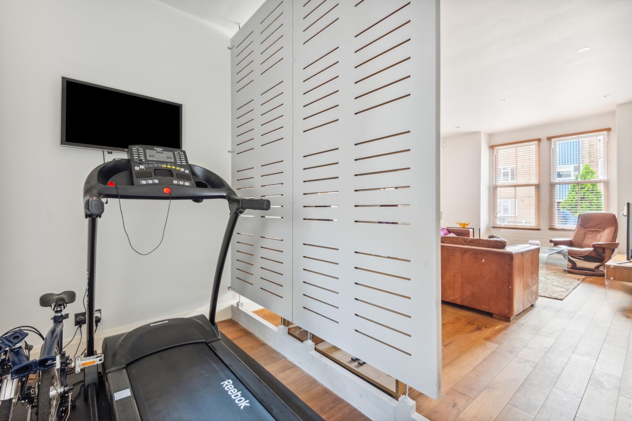
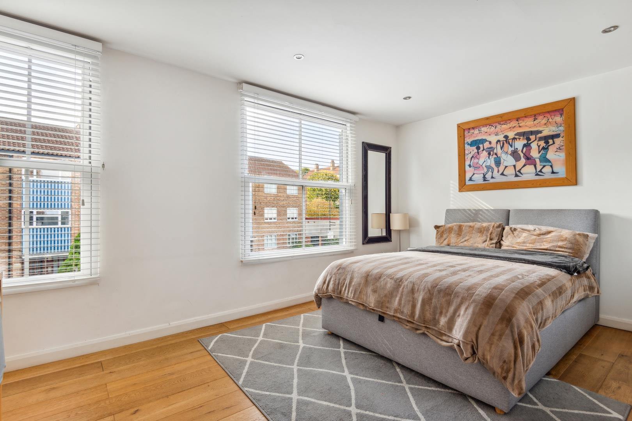
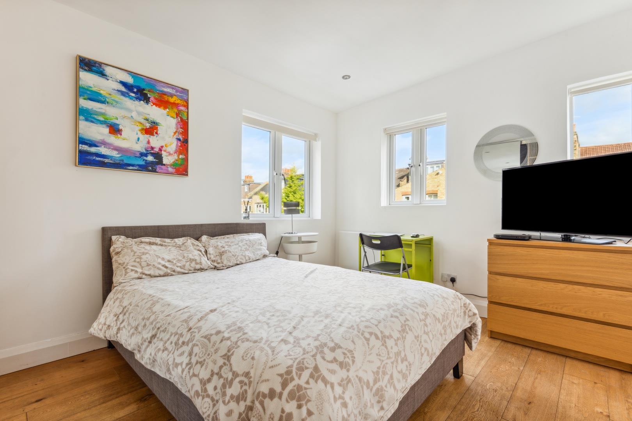
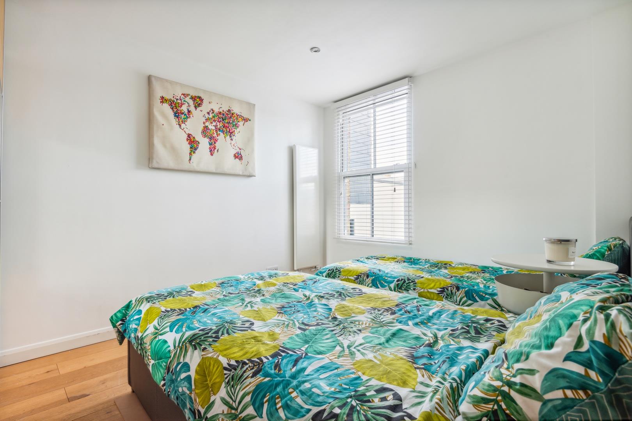
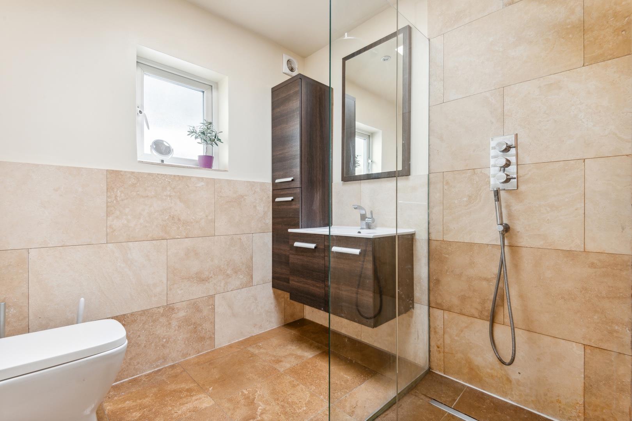
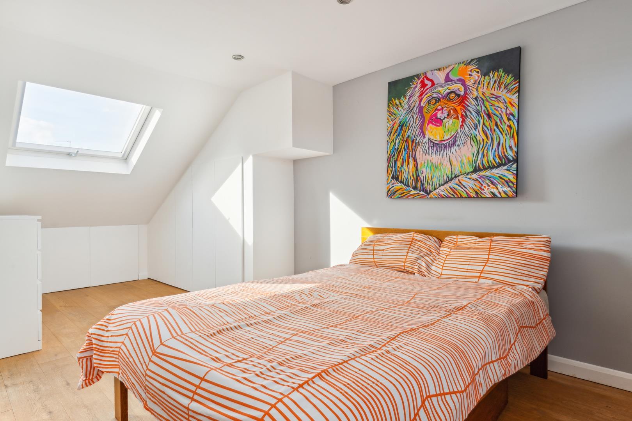
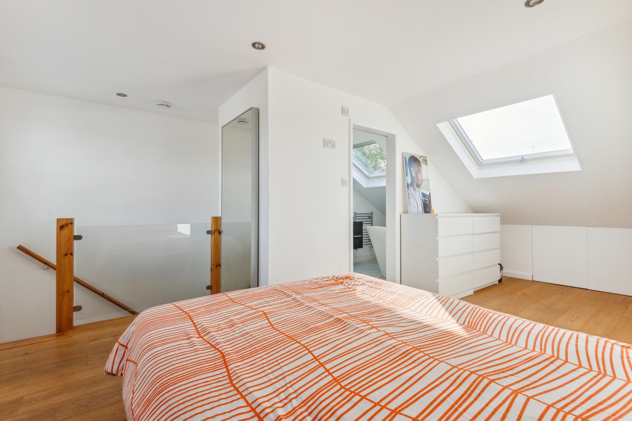
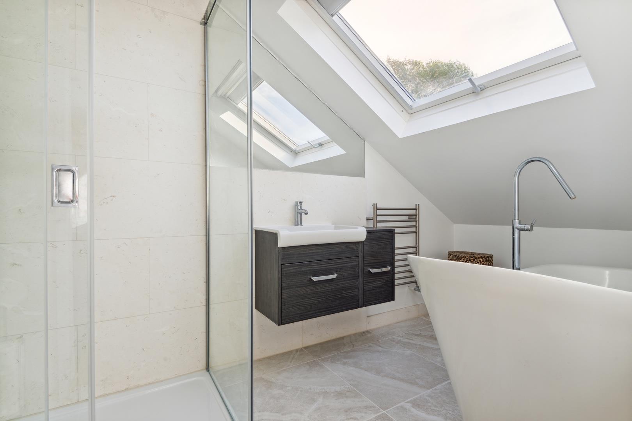
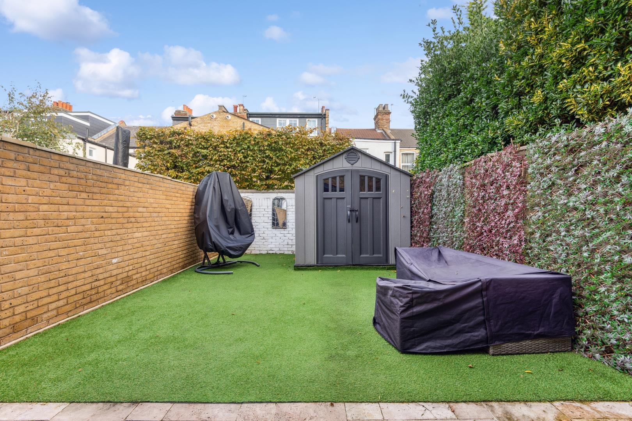
A well presented, four bedroom/two bathroom, 1580 Sq Ft / 146 Sq M, centrally located family house that has been extended into the loft space and side return. The house features a 24'11 double reception room, stunning 20'4 Bulthaup kitchen/dining room and a 28' rear garden.
The property has been fully refurbished in recent years so can be considered as a true cosmetic 'turn-key' acquisition.
The complete accommodation comprises:
Entrance hallway with under-stairs guest cloakroom, 24'11 double reception room with screened exercise/home office area and 2.67m ceiling height, stunning 20'4 kitchen/dining room (partially under side return glass) with a selection of premium Bulthaup kitchen units, feature central island and dining area overlooking rear garden.
Stairs to first floor.
15' Bedroom with built-in wardrobes and 2.34m ceiling height, 12'9 dual aspect bedroom with views over garden and built-in wardrobes, further 12' bedroom and well appointed luxury family shower room.
Stairs to top floor (second)
Master bedroom suite comprising dual aspect bedroom with good (2.27m) ceiling height and eaves storage leading to contemporary en-suite bathroom with feature bath and separate shower cubicle.
Gardens
The property offers a paved front garden with space and design to store bicycles or a motorbike. The house also features a 28' rear garden that enjoys the practicalities of artificial lawn and a storage shed.
Devonshire Road is regarded as one of the most convenient residential locations in Chiswick due to its proximity to the amenities of central Chiswick. With over sixty bars and restaurants, local and high street shopping and excellent transport connections all being within walking distance combined with riverside pubs & walks and the A4/M4 into town and out to Heathrow and the west country.