
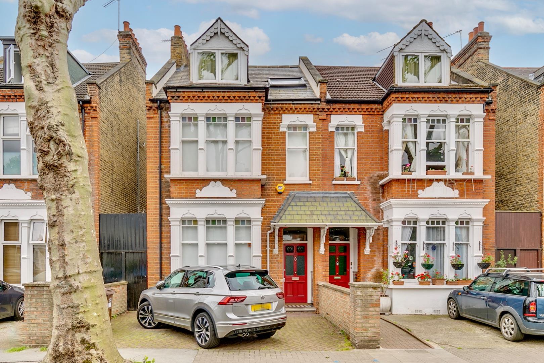
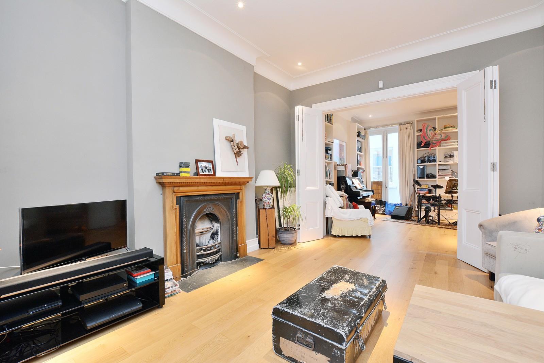
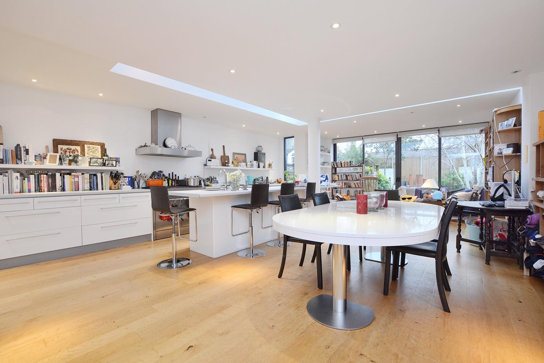
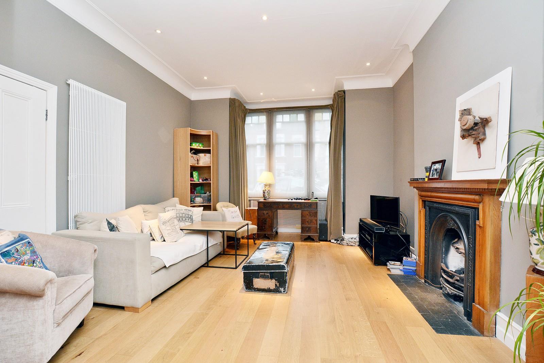
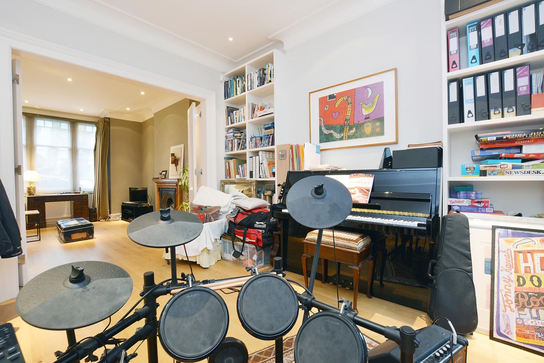
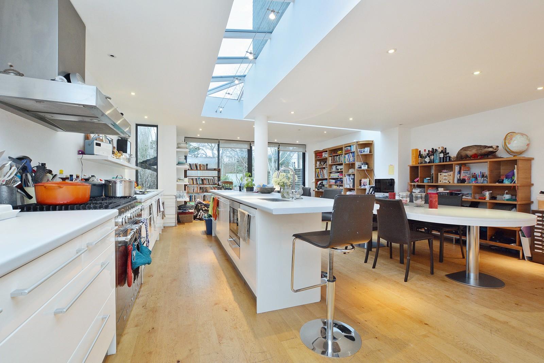
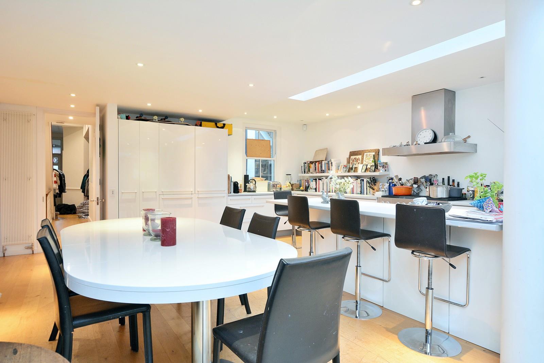
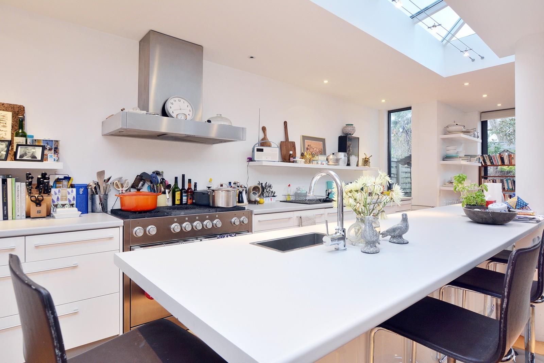
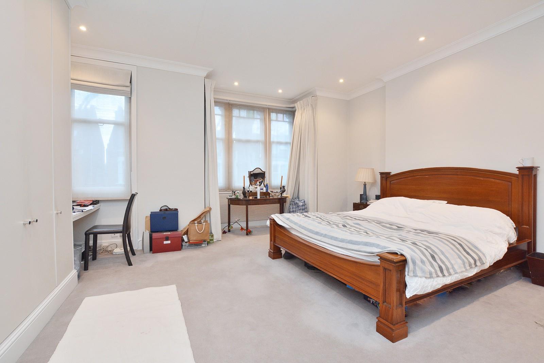
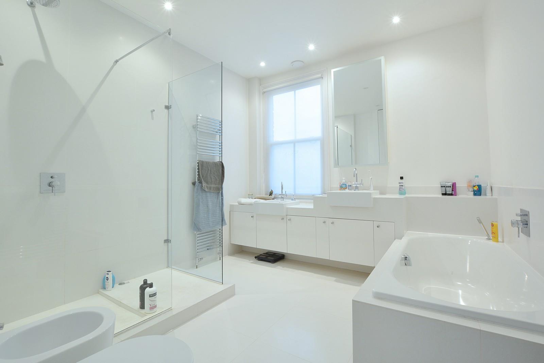
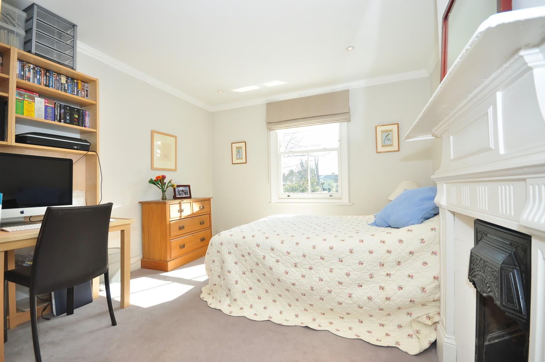
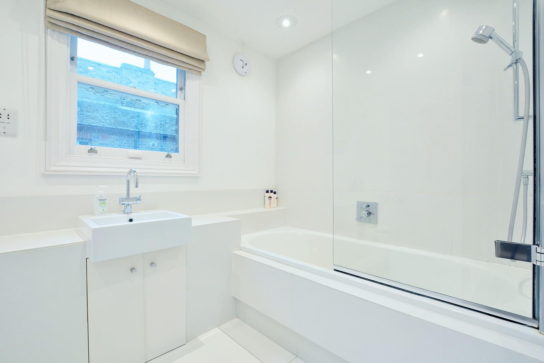
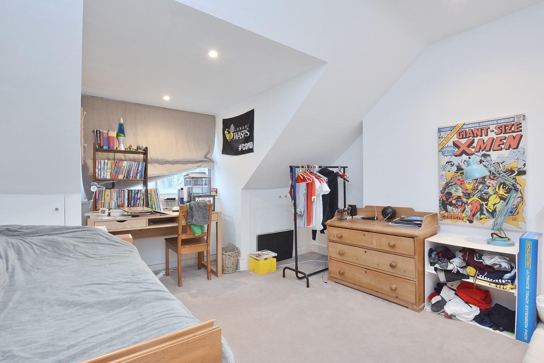
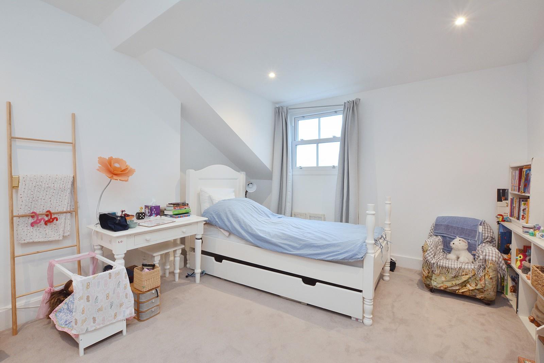
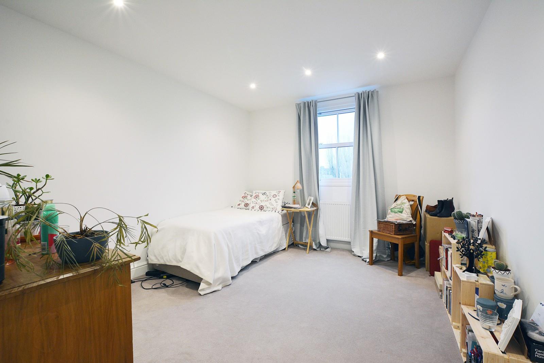
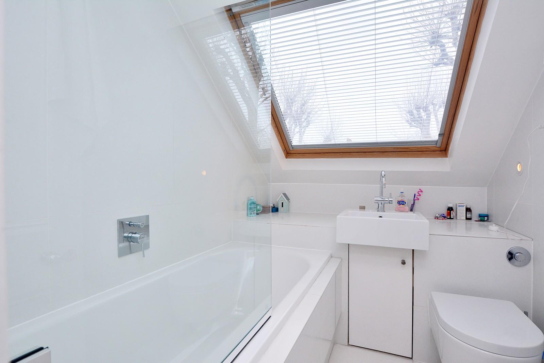
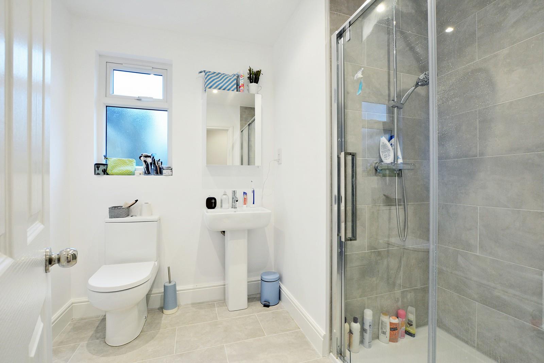
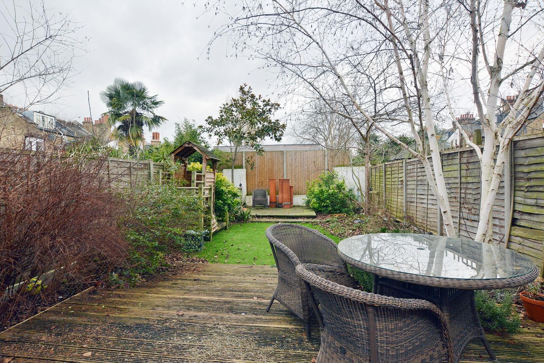
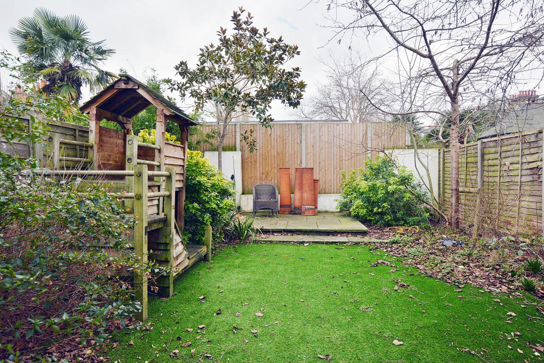
A 2785 Sq Ft / 259 Sq m centrally located family house that offers a perfect balance of traditional detail with modern living.
The house features a 30'10 double reception and a breathtaking 29' kitchen/family room, off street parking and a 40' South facing lawned garden.
The accommodation comprises: entrance hallway, 30'10 dramatic double reception room with high ceiling and feature fireplace (decorative only) divided with bi-folding doors into the library/music room, stunning 29' kitchen/family room (extended and built into side return), guest cloakroom, partial basement conversion providing 'hat & coat' storage area, utility room and 13'1 general cool storage room.
Stairs to first floor leading to: master bedroom suite divided as 18'6 bedroom with extensive fitted wardrobes and elegant bay window leading to large en-suite bathroom (formally bedroom six) with separate walk-in shower and bespoke twin sink feature, 12' double bedroom, family bathroom.
Stairs to second floor leading to: three double bedrooms, guest bathroom and guest shower room.
The exterior features a 40' South facing artifical lawned garden, off street parking for one car and covered side return providing bicycle/amenity storage. The house has undergone extensive refurbishment in recent years including wiring, plumbing, bathrooms, installation of CAT 5e wiring and under floor heating in the rear extension & bathrooms.
Thornton Avenue is often referenced as the most convenient location in central Chiswick due to its excellent proximity to Chiswick High Road and Turnham Green Terrace that feature a wide variety of boutiques and general shopping, over sixty bistro bars & restaurants and a good selection of transport connections into and out of town.